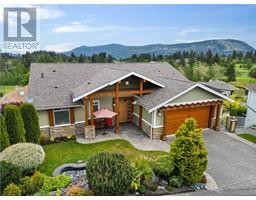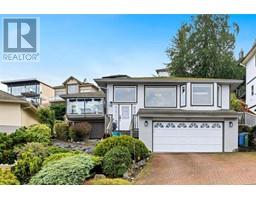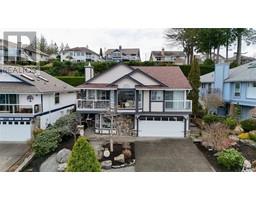3558 Pechanga Close Cobble Hill, Cobble Hill, British Columbia, CA
Address: 3558 Pechanga Close, Cobble Hill, British Columbia
Summary Report Property
- MKT ID993940
- Building TypeHouse
- Property TypeSingle Family
- StatusBuy
- Added3 weeks ago
- Bedrooms4
- Bathrooms3
- Area3001 sq. ft.
- DirectionNo Data
- Added On05 Apr 2025
Property Overview
Open House Saturday 11:30-1:00. Welcome to your peaceful Cobble Hill retreat. Located in a quiet, well-kept neighbourhood, this home offers a seamless blend of modern features and outdoor living. The main level features a spacious primary bedroom, cozy living room with vaulted ceilings and a gas fireplace, additional bedroom, plus a den/office. Recent updates include new roof, kitchen with gas range, ensuite bath, main bath, mini-split heat pumps, new garden shed and a gas HWT. Downstairs, find two more bedrooms, a large family room with a second gas fireplace, and a versatile flex space. The lower level also offers suite potential. Enjoy outdoor living with a spacious deck with a covered seating area, plus a covered patio overlooking a private backyard. With a large storage room and numerous upgrades, this home combines comfort, style, and convenience. Located close to outdoor recreation, restaurants and all necessary amenities, while being only 30 minutes to Victoria. (id:51532)
Tags
| Property Summary |
|---|
| Building |
|---|
| Level | Rooms | Dimensions |
|---|---|---|
| Lower level | Patio | 29'6 x 15'3 |
| Utility room | 10'11 x 15'8 | |
| Bathroom | 4-Piece | |
| Recreation room | 14 ft x Measurements not available | |
| Family room | 25'3 x 13'8 | |
| Bedroom | 13'4 x 14'9 | |
| Bedroom | 13'6 x 9'2 | |
| Main level | Ensuite | 4-Piece |
| Primary Bedroom | 14'1 x 13'1 | |
| Bedroom | 12'3 x 10'2 | |
| Bathroom | 3-Piece | |
| Office | 16'2 x 9'8 | |
| Living room | 14'5 x 14'7 | |
| Dining room | 10'5 x 14'7 | |
| Kitchen | 13'8 x 10'4 | |
| Dining nook | 9'3 x 6'5 | |
| Laundry room | 6'3 x 6'1 | |
| Entrance | 13'11 x 5'4 |
| Features | |||||
|---|---|---|---|---|---|
| Cul-de-sac | Other | Air Conditioned | |||

















































































