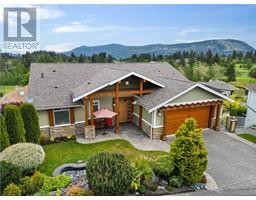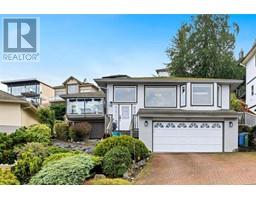3449 Arbutus Dr S Arbutus Ridge, Cobble Hill, British Columbia, CA
Address: 3449 Arbutus Dr S, Cobble Hill, British Columbia
Summary Report Property
- MKT ID992925
- Building TypeHouse
- Property TypeSingle Family
- StatusBuy
- Added7 weeks ago
- Bedrooms2
- Bathrooms2
- Area1805 sq. ft.
- DirectionNo Data
- Added On28 Mar 2025
Property Overview
Custom perfection in a spectacular location with ocean view. This impeccably updated rancher, which offers spectacular ocean views has so much to love. Renovated from top to bottom with an open plan design, allowing panoramic views from all the main living areas. Enjoy smooth ceilings with recessed lighting, beautiful wood floors, vinyl windows and custom blinds, cozy gas fireplace plus two heat pumps, and a dream kitchen featuring premium stainless steel appliances, plentiful wood cabinets, and quartz countertops. The efficient layout includes a convenient pantry and laundry area located just off the kitchen, near the garage entrance. The spacious primary bedroom serves as a true sanctuary, complete with a spa-like ensuite and a walk-in closet. You'll love the private backyard, featuring a paved patio and garden—perfect for enjoying the amazing views of the Salish Sea. This could be your dream home! (id:51532)
Tags
| Property Summary |
|---|
| Building |
|---|
| Level | Rooms | Dimensions |
|---|---|---|
| Main level | Laundry room | 11'5 x 6'9 |
| Bedroom | 11'1 x 11'10 | |
| Bathroom | 3-Piece | |
| Ensuite | 3-Piece | |
| Primary Bedroom | 12'10 x 19'4 | |
| Office | 9'1 x 12'4 | |
| Living room | 18'8 x 23'7 | |
| Dining room | 8'11 x 8'9 | |
| Kitchen | 11'7 x 18'0 | |
| Entrance | 3'2 x 9'7 | |
| Entrance | 7'2 x 7'4 |
| Features | |||||
|---|---|---|---|---|---|
| Level lot | Other | Marine Oriented | |||
| Garage | See Remarks | ||||



































































