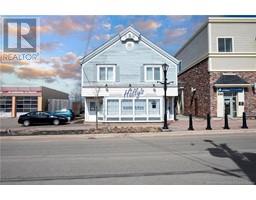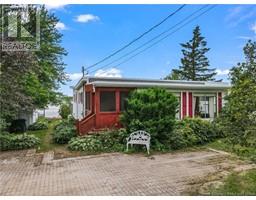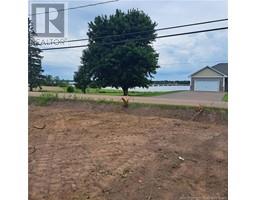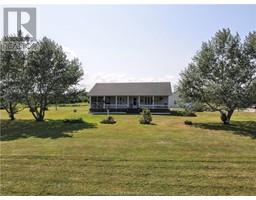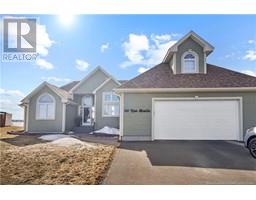95 Cocagne Sud, Cocagne, New Brunswick, CA
Address: 95 Cocagne Sud, Cocagne, New Brunswick
Summary Report Property
- MKT IDNB114034
- Building TypeHouse
- Property TypeSingle Family
- StatusBuy
- Added5 days ago
- Bedrooms1
- Bathrooms1
- Area725 sq. ft.
- DirectionNo Data
- Added On15 Apr 2025
Property Overview
This beautifully updated four-season home or cottage offers modern comfort, breathtaking water views, and an incredible bonus, an extra buildable lot with its own PID. Whether you choose to expand, build a guesthouse, or sell the lot separately, this is a rare opportunity with endless potential. Extensive renovations include new windows, doors, electrical upgrades, and a modern heating and cooling system. The basement has been completely redone with poured concrete, spray foam insulation, providing a dry, insulated storage space, a fantastic upgrade for year-round living. Inside, the bright, open living space is filled with natural light from large windows showcasing stunning water views. The home features a cozy bedroom, full bathroom, spacious living room, versatile den, and a charming dining area adjacent to the kitchen. Soft, neutral tones create a warm and inviting atmosphere. Step outside to a large deck with panoramic water views, perfect for relaxing or entertaining. The beautifully landscaped lot enhances the homes peaceful setting. Located just minutes from local amenities and only 25 minutes from Moncton, this property is both a private escape and a smart investment. Don't miss this turnkey opportunity with expansion potential! Call your REALTOR® today for a full list of upgrades and to schedule a private viewing. (id:51532)
Tags
| Property Summary |
|---|
| Building |
|---|
| Level | Rooms | Dimensions |
|---|---|---|
| Basement | Storage | 22' x 32' |
| Main level | Sitting room | 8'1'' x 11'7'' |
| Living room | 11'7'' x 15'6'' | |
| Kitchen | 11'2'' x 15' | |
| 4pc Bathroom | 4'9'' x 8'1'' | |
| Bedroom | 9' x 15'6'' |
| Features | |||||
|---|---|---|---|---|---|
| Balcony/Deck/Patio | Central air conditioning | ||||

















































