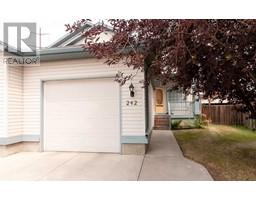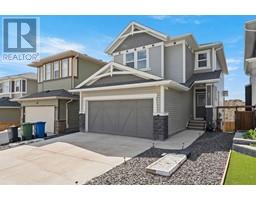10 West Mcmanus Road West Valley, Cochrane, Alberta, CA
Address: 10 West Mcmanus Road, Cochrane, Alberta
Summary Report Property
- MKT IDA2156762
- Building TypeHouse
- Property TypeSingle Family
- StatusBuy
- Added15 weeks ago
- Bedrooms3
- Bathrooms4
- Area1050 sq. ft.
- DirectionNo Data
- Added On12 Aug 2024
Property Overview
Is This Your New Home? Great location across the street from Samuel Spicer park (Playground & Green space area). This bungalow has vaulted ceilings that carry through the living room and dining room to the kitchen area. Easy access out to a fully fenced yard (chain link) back yard with alley access. A big mature apple tree., a metal shed (5.6x4.8) and a garden with raspberry patch area.The main floor as a large living room with adjoining dining area. There is a laundry room, a 4 piece bath, and 3 pc en suite off the master with a walk-in closet. The basement is developed with a large family room, gas fireplace, small built-in bar with a sink, a three-piece bath, plenty of storage and a cold room in the storage room area. The furnace room area could be framed in. There is an additional bedroom down with a large walk-in closet. Good sized windows down let in the natural light. The basement was repaired 2021/22 due to an upstairs water line leak. Requiring flooring in the bsmt which owner reflected in price to allow new buyer to choose their finishing style. Great Location walking distance to restaurants, amenities, schools, the Bow River & several playgrounds.home is situated for family, living close to parks and playgrounds West Valley is a great mature neighbourhood. The Sign That Brings You Home!. (id:51532)
Tags
| Property Summary |
|---|
| Building |
|---|
| Land |
|---|
| Level | Rooms | Dimensions |
|---|---|---|
| Basement | Family room | 15.17 Ft x 30.92 Ft |
| Bedroom | 16.42 Ft x 15.17 Ft | |
| 3pc Bathroom | Measurements not available | |
| Cold room | 5.33 Ft x 4.33 Ft | |
| Furnace | 5.92 Ft x 4.08 Ft | |
| Storage | 10.25 Ft x 8.08 Ft | |
| Main level | Living room | 12.25 Ft x 9.08 Ft |
| Primary Bedroom | 12.50 Ft x 12.17 Ft | |
| Dining room | 12.33 Ft x 9.08 Ft | |
| 3pc Bathroom | Measurements not available | |
| 4pc Bathroom | Measurements not available | |
| Laundry room | 6.42 Ft x 4.92 Ft | |
| 4pc Bathroom | .00 Ft x .00 Ft | |
| Bedroom | 12.58 Ft x 11.75 Ft |
| Features | |||||
|---|---|---|---|---|---|
| See remarks | Back lane | Gas BBQ Hookup | |||
| Attached Garage(2) | Washer | Refrigerator | |||
| Stove | Dryer | See remarks | |||
| Window Coverings | Garage door opener | None | |||















































