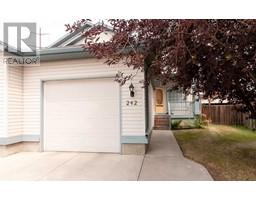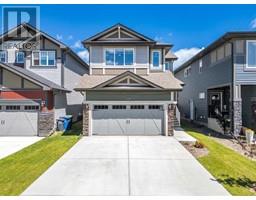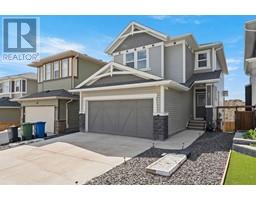280135 Range Rd. 53, Cochrane, Alberta, CA
Address: 280135 Range Rd. 53, Cochrane, Alberta
Summary Report Property
- MKT IDA2148695
- Building TypeRecreational
- Property TypeSingle Family
- StatusBuy
- Added4 weeks ago
- Bedrooms1
- Bathrooms2
- Area2160 sq. ft.
- DirectionNo Data
- Added On16 Jul 2024
Property Overview
Not often does a property like this come along! A Private Treed 160 acre recreational paradise, where the deer, elk and moose freely roam. It is adjacent to a 320 acre provincial park and only a half mile from thousands of acres of Crown Land. The property is fenced and includes a 36'x60'x16' metal pole building c/w 2160 square foot living quarters on the second level. The upper level includes a large living/dining room, kitchen, oversized family room, expansive primary bedroom c/w 3 piece ensuite, walk-through closet and laundry room. This level also boasts an office, currently used as a second bedroom and another 3 piece bathroom. Totally off the grid it is powered by a generator and heated with wood & propane. It has both a good water well and a septic tank & field. Perfect for an outdoor enthusiast, recreational retreat or to build your dream home. NO SIGN on property. N0 ACCESS to property without listing agent. (id:51532)
Tags
| Property Summary |
|---|
| Building |
|---|
| Land |
|---|
| Level | Rooms | Dimensions |
|---|---|---|
| Second level | Primary Bedroom | 16.00 Ft x 16.00 Ft |
| 3pc Bathroom | 10.00 Ft x 6.00 Ft | |
| Family room | 20.00 Ft x 20.00 Ft | |
| Kitchen | 20.00 Ft x 12.00 Ft | |
| Laundry room | 10.00 Ft x 8.00 Ft | |
| Living room/Dining room | 26.00 Ft x 20.00 Ft | |
| 3pc Bathroom | 10.00 Ft x 6.00 Ft | |
| Other | 20.00 Ft x 16.00 Ft | |
| Main level | Furnace | 36.00 Ft x 12.00 Ft |
| Recreational, Games room | 32.00 Ft x 16.00 Ft | |
| Workshop | 36.00 Ft x 20.00 Ft |
| Features | |||||
|---|---|---|---|---|---|
| See remarks | Recreational | None | |||
| Washer | Refrigerator | Gas stove(s) | |||
| None | |||||











































