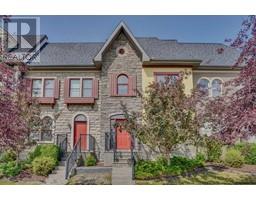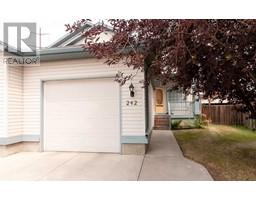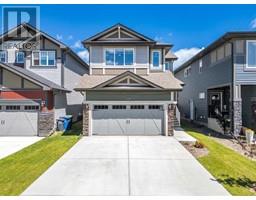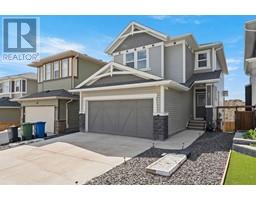108, 72 Quigley Drive West Valley, Cochrane, Alberta, CA
Address: 108, 72 Quigley Drive, Cochrane, Alberta
Summary Report Property
- MKT IDA2155254
- Building TypeApartment
- Property TypeSingle Family
- StatusBuy
- Added14 hours ago
- Bedrooms2
- Bathrooms2
- Area918 sq. ft.
- DirectionNo Data
- Added On12 Aug 2024
Property Overview
Charming 2-Bedroom Condo with Scenic Park ViewsDiscover the perfect blend of comfort and convenience in this beautifully maintained 2-bedroom, 1.5-bathroom condo. Nestled in a serene setting, this home backs onto a picturesque park, offering tranquil views of lush trees and easy access to parks, the river, and main roads.Key Features:Spacious Layout: This condo boasts a thoughtful layout with two comfortable bedrooms and 1.5 baths, perfect for relaxation and daily living.Move-In Ready: Meticulously cared for, this home is in pristine, move-in condition, ensuring you can settle in without any hassle.Modern Amenities: Enjoy the convenience of an in-unit washer and dryer, making laundry day a breeze.Underground Parking: Includes one secure underground parking stall for your vehicle.Community Perks:Open Concept Living: The open concept design creates a welcoming and airy atmosphere, ideal for entertaining and everyday living.Building Amenities: The building features a small workout room and a community room, fostering a sense of community among residents.Guest Accommodations: A separate suite is available for rent at a very affordable rate, perfect for hosting visiting friends and family.Adult Living: This quiet, adults-only building is exclusively for residents aged 55 and over, ensuring a peaceful living environment.Don't miss this opportunity to own a charming condo in a prime location with exceptional amenities. Contact us today to schedule a viewing! Note: furniture left in the unit is negotiable. (id:51532)
Tags
| Property Summary |
|---|
| Building |
|---|
| Land |
|---|
| Level | Rooms | Dimensions |
|---|---|---|
| Main level | Kitchen | 11.33 Ft x 8.50 Ft |
| Dining room | 12.75 Ft x 7.75 Ft | |
| Living room | 15.67 Ft x 13.17 Ft | |
| Primary Bedroom | 13.17 Ft x 11.58 Ft | |
| Bedroom | 11.00 Ft x 9.42 Ft | |
| 2pc Bathroom | .00 Ft x .00 Ft | |
| 4pc Bathroom | .00 Ft x .00 Ft |
| Features | |||||
|---|---|---|---|---|---|
| No Animal Home | No Smoking Home | Guest Suite | |||
| Underground | Washer | Refrigerator | |||
| Dishwasher | Stove | Dryer | |||
| See remarks | Window Coverings | None | |||
| Exercise Centre | Guest Suite | Party Room | |||





























































