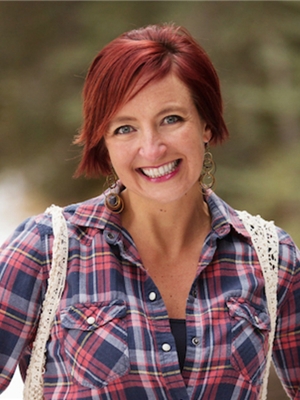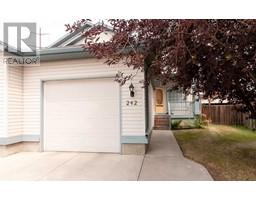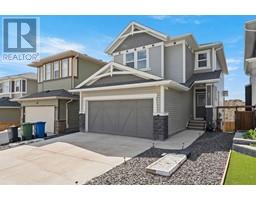4 West Kerfoot Place West Terrace, Cochrane, Alberta, CA
Address: 4 West Kerfoot Place, Cochrane, Alberta
Summary Report Property
- MKT IDA2132126
- Building TypeHouse
- Property TypeSingle Family
- StatusBuy
- Added18 weeks ago
- Bedrooms4
- Bathrooms3
- Area1320 sq. ft.
- DirectionNo Data
- Added On13 Jul 2024
Property Overview
Location is everything and this one just can't be beat! Here's your opportunity to own a FULLY FINISHED BUNGALOW on a quiet CUL-DE-SAC and within walking distance to schools, parks, the Bow River walking trails, shopping and restaurants. With a mature yard and double front attached garage, this could easily be your FOREVER HOME. You'll find three bedrooms on the main floor, including an ensuite, plus a large south facing living room with hardwood floors, vaulted ceiling and main floor laundry with BRAND NEW WASHER & DRYER. The kitchen and nook overlook the mature yard and oversized 2 level deck where you can enjoy your morning coffee and soak up the summer sun. There's even a brand new canopy cover to give you lots of shade options while enjoying your yard. The lower level has BRAND NEW CARPET, a fourth bedroom, another full bathroom, huge rec room with fireplace, a wonderful workshop for those at home projects plus tons of storage. The house was freshly painted and has been lovingly cared for. Bungalows are hard to find in Cochrane so this is an opportunity you don't want to miss. (id:51532)
Tags
| Property Summary |
|---|
| Building |
|---|
| Land |
|---|
| Level | Rooms | Dimensions |
|---|---|---|
| Lower level | Bedroom | 12.25 Ft x 12.92 Ft |
| Family room | 22.50 Ft x 15.25 Ft | |
| 4pc Bathroom | Measurements not available | |
| Main level | Primary Bedroom | 11.75 Ft x 12.50 Ft |
| Bedroom | 8.42 Ft x 10.08 Ft | |
| Bedroom | 9.67 Ft x 9.75 Ft | |
| Other | 6.25 Ft x 11.92 Ft | |
| Kitchen | 8.25 Ft x 10.08 Ft | |
| Dining room | 16.33 Ft x 10.75 Ft | |
| Living room | 12.58 Ft x 16.33 Ft | |
| Laundry room | 5.58 Ft x 7.08 Ft | |
| 3pc Bathroom | Measurements not available | |
| 4pc Bathroom | Measurements not available |
| Features | |||||
|---|---|---|---|---|---|
| Attached Garage(2) | Refrigerator | Dishwasher | |||
| Stove | Microwave | Washer & Dryer | |||
| None | |||||

































































