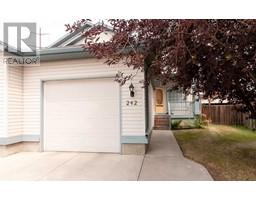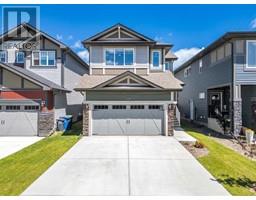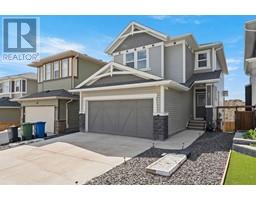83 Buckskin Way Heartland, Cochrane, Alberta, CA
Address: 83 Buckskin Way, Cochrane, Alberta
Summary Report Property
- MKT IDA2154740
- Building TypeHouse
- Property TypeSingle Family
- StatusBuy
- Added1 days ago
- Bedrooms3
- Bathrooms4
- Area1834 sq. ft.
- DirectionNo Data
- Added On12 Aug 2024
Property Overview
Open concept Family home with kitchen island over looking the living/dining area, with patio doors leading to your fully fenced south facing backyard. 3 bedrooms upstairs including large primary with 2 large windows and ensuite, walk in closet also additional closet. Backyard backs onto walking paths, no neighbors behind. Bright sun drenched south facing living/dining room. Mountain views from upper 2 front bedrooms with extra large triple pane windows, rolling hills from the back. Large upper bonus room, Upstairs laundry with new washer (2024)Basement finished with tv room, electric fireplace, carpet 2023, as well includes storage, 2 piece bath with stainless laundry sink. Located on the west side of Cochrane with easy access to the mountains! Washer 2024, Downstairs carpet 2023. Bonus...no sidewalk to shovel and leaves a long unobstructed driveway. This is your opportunity to move to the family friendly community of Heartland with convenient amenities like gas station, Tim Horton's, Dental clinic, daycare, parks, pathways and pond nearby. Come join the Heartland community! Book your showing today! (id:51532)
Tags
| Property Summary |
|---|
| Building |
|---|
| Land |
|---|
| Level | Rooms | Dimensions |
|---|---|---|
| Second level | Bonus Room | 23.00 Ft x 14.50 Ft |
| Primary Bedroom | 17.75 Ft x 15.17 Ft | |
| Bedroom | 12.58 Ft x 12.50 Ft | |
| Bedroom | 11.67 Ft x 10.17 Ft | |
| 4pc Bathroom | Measurements not available | |
| 4pc Bathroom | Measurements not available | |
| Lower level | Recreational, Games room | 21.42 Ft x 18.42 Ft |
| 2pc Bathroom | Measurements not available | |
| Main level | Living room | 12.50 Ft x 13.00 Ft |
| Dining room | 10.08 Ft x 9.67 Ft | |
| Kitchen | 13.08 Ft x 8.75 Ft | |
| 2pc Bathroom | Measurements not available | |
| Upper Level | Laundry room | Measurements not available |
| Features | |||||
|---|---|---|---|---|---|
| Gas BBQ Hookup | Concrete | Attached Garage(2) | |||
| Refrigerator | Dishwasher | Stove | |||
| Microwave | Washer & Dryer | None | |||





















































