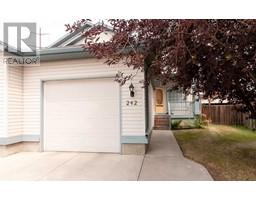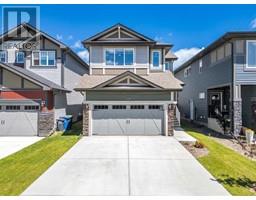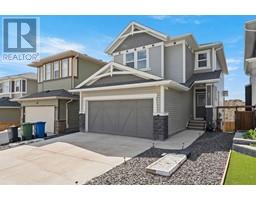1604, 32 Horseshoe Crescent Heartland, Cochrane, Alberta, CA
Address: 1604, 32 Horseshoe Crescent, Cochrane, Alberta
Summary Report Property
- MKT IDA2152218
- Building TypeRow / Townhouse
- Property TypeSingle Family
- StatusBuy
- Added11 hours ago
- Bedrooms2
- Bathrooms2
- Area1016 sq. ft.
- DirectionNo Data
- Added On12 Aug 2024
Property Overview
Welcome to this beautiful 2 bedroom, 2 bathroom condo in the charming community of Heartland. With just over 1,100 square feet of finished area, this home offers a west-facing backyard with breathtaking, unobstructed views of the Rocky Mountains and prairie landscapes from your private deck, creating a serene and picturesque setting with no neighbours to the west. This condo features a modern and timeless design with sleek and clean finishes, perfect for those who appreciate contemporary aesthetics. Stay cool during the summer with a newly installed AC unit and take advantage of the oversized 1 car garage, providing ample storage space. The private back deck is an ideal spot for relaxation, offering stunning mountain views year-round. Nestled in Heartland, you’ll be part of a friendly community with beautiful surroundings. The convenient location is just a 20-minute drive to the city, 35 minutes to the mountains and 10 minutes to ghost lake, offering the perfect balance between urban amenities and outdoor adventures. Don’t miss the opportunity to own this exceptional townhouse condo with stunning mountain views. (id:51532)
Tags
| Property Summary |
|---|
| Building |
|---|
| Land |
|---|
| Level | Rooms | Dimensions |
|---|---|---|
| Second level | Primary Bedroom | 13.42 Ft x 12.58 Ft |
| Other | 5.83 Ft x 3.25 Ft | |
| 4pc Bathroom | 9.33 Ft x 4.92 Ft | |
| Laundry room | 3.33 Ft x 2.83 Ft | |
| Bedroom | 10.33 Ft x 10.92 Ft | |
| Other | 6.17 Ft x 5.00 Ft | |
| Basement | Furnace | 14.00 Ft x 4.58 Ft |
| Other | 10.17 Ft x 4.67 Ft | |
| Main level | Eat in kitchen | 12.50 Ft x 9.50 Ft |
| 2pc Bathroom | 3.42 Ft x 5.50 Ft | |
| Living room | 19.58 Ft x 12.58 Ft |
| Features | |||||
|---|---|---|---|---|---|
| PVC window | No neighbours behind | Attached Garage(1) | |||
| Refrigerator | Dishwasher | Stove | |||
| Microwave | Washer & Dryer | Wall unit | |||
| Fully air conditioned | |||||





























































