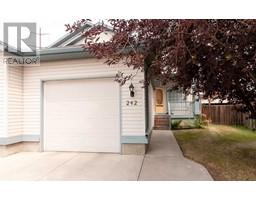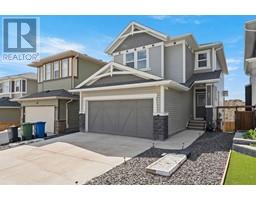11, 73 Glenbrook Crescent Glenbow, Cochrane, Alberta, CA
Address: 11, 73 Glenbrook Crescent, Cochrane, Alberta
Summary Report Property
- MKT IDA2159008
- Building TypeRow / Townhouse
- Property TypeSingle Family
- StatusBuy
- Added13 weeks ago
- Bedrooms3
- Bathrooms2
- Area1129 sq. ft.
- DirectionNo Data
- Added On21 Aug 2024
Property Overview
A Great affordable 3 Bedroom home in the middle of Cochrane. A short walk to Glenbow School (K-4), Shopping and down town Cochrane. The main floor has a nice dinning area looking through big bright windows to the east, a kitchen in the middle and a family room looking west.. There is a comfortable shaded deck that steeps out onto the green space and Big Hill Creek. Also on the main floor is a 2 pc bathroom. The upper floor consists of 3 bedrooms and a 4 pc bathroom. The lower level has a good sized rec area and the washer /dryer. There is a playground nearby and the Big Hill Creek walking and bike path system that is second to none (under extensive modification at present time). Right out your front door are 2 baseball diamonds and the Lion Club Rodeo grounds where several community events are held. Comes with 1 assigned outdoor parking space. Tenant occupied 24 hr notice required to view. (id:51532)
Tags
| Property Summary |
|---|
| Building |
|---|
| Land |
|---|
| Level | Rooms | Dimensions |
|---|---|---|
| Basement | Recreational, Games room | 27.75 Ft x 12.67 Ft |
| Main level | Dining room | 12.92 Ft x 10.33 Ft |
| Kitchen | 7.50 Ft x 7.83 Ft | |
| Living room | 17.33 Ft x 9.92 Ft | |
| Other | 7.50 Ft x 7.00 Ft | |
| 2pc Bathroom | 6.58 Ft x 3.33 Ft | |
| Upper Level | Primary Bedroom | 13.25 Ft x 10.33 Ft |
| Bedroom | 10.92 Ft x 8.25 Ft | |
| Bedroom | 9.17 Ft x 8.67 Ft | |
| 4pc Bathroom | 7.42 Ft x 5.25 Ft |
| Features | |||||
|---|---|---|---|---|---|
| See remarks | Environmental reserve | Parking | |||
| Refrigerator | Stove | Washer & Dryer | |||
| None | |||||



























































