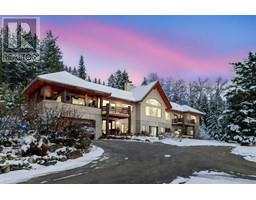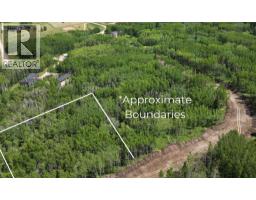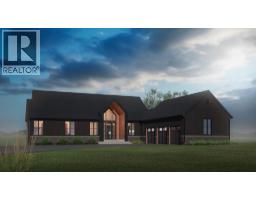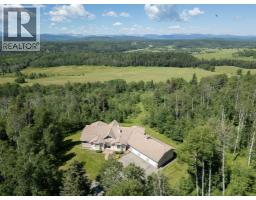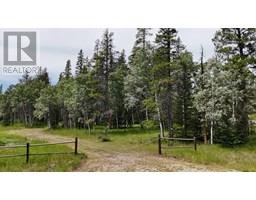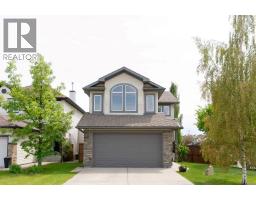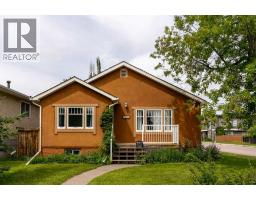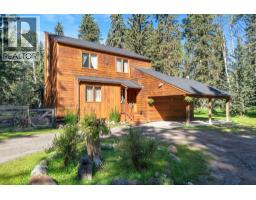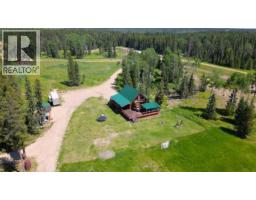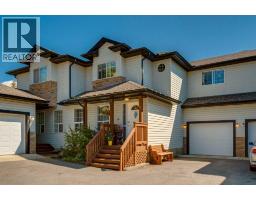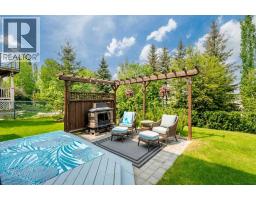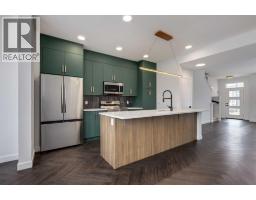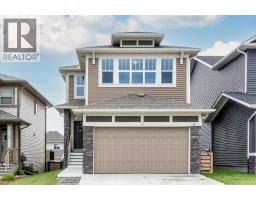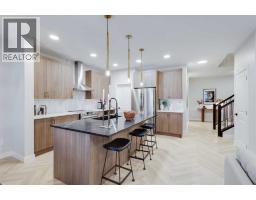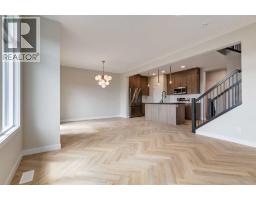11 Glenport Road Glenbow, Cochrane, Alberta, CA
Address: 11 Glenport Road, Cochrane, Alberta
Summary Report Property
- MKT IDA2251847
- Building TypeHouse
- Property TypeSingle Family
- StatusBuy
- Added3 days ago
- Bedrooms5
- Bathrooms3
- Area1309 sq. ft.
- DirectionNo Data
- Added On31 Aug 2025
Property Overview
Your invited to our open house this Saturday August 30th from 11 am to 2 pm at 11 Glenport Road, a beautifully updated family home in the heart of Glenbow. Offering over 2,400 sq. ft. of developed living space, this property combines modern comfort with timeless character. The main floor features a bright living room highlighted by a large bay window and a charming stone-faced wood-burning fireplace. A formal dining area with wainscoting detail flows into the functional kitchen, complete with stainless steel appliances, crisp white cabinetry, and ample counter space. Three bedrooms and two washrooms are found on the main level, including a spacious primary suite with a walk-in closet and new 3-piece ensuite. The fully developed lower level offers even more room to spread out, with a cozy brick-faced fireplace in the rec room, two additional bedrooms, a 2 piece bath, and plenty of storage. Outside, enjoy a sunny deck, lower patio, and a fenced backyard with green space—perfect for summer gatherings. A standout feature is the oversized detached heated garage, providing excellent parking, storage, or workshop potential. This move-in ready home is located within walking distance to schools, parks, and Cochrane’s downtown amenities. A fantastic opportunity to own a versatile property in a sought-after community. (id:51532)
Tags
| Property Summary |
|---|
| Building |
|---|
| Land |
|---|
| Level | Rooms | Dimensions |
|---|---|---|
| Basement | Furnace | 16.08 Ft x 19.67 Ft |
| Storage | 6.42 Ft x 6.17 Ft | |
| Recreational, Games room | 23.67 Ft x 26.67 Ft | |
| Bedroom | 10.00 Ft x 13.50 Ft | |
| Bedroom | 12.83 Ft x 11.83 Ft | |
| 3pc Bathroom | 7.42 Ft x 5.00 Ft | |
| Storage | 6.50 Ft x 8.33 Ft | |
| Main level | Primary Bedroom | 13.25 Ft x 10.92 Ft |
| Living room | 13.75 Ft x 18.67 Ft | |
| Kitchen | 14.58 Ft x 14.17 Ft | |
| Foyer | 10.08 Ft x 4.58 Ft | |
| Dining room | 13.00 Ft x 9.00 Ft | |
| Bedroom | 9.00 Ft x 12.58 Ft | |
| Bedroom | 11.00 Ft x 10.92 Ft | |
| 4pc Bathroom | 7.42 Ft x 4.92 Ft | |
| 3pc Bathroom | 6.67 Ft x 5.42 Ft |
| Features | |||||
|---|---|---|---|---|---|
| See remarks | Detached Garage(2) | Refrigerator | |||
| Gas stove(s) | Dishwasher | Microwave Range Hood Combo | |||
| Window Coverings | Garage door opener | Washer & Dryer | |||
| None | |||||













































