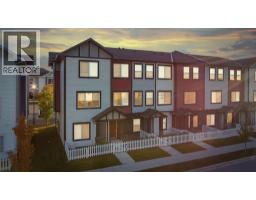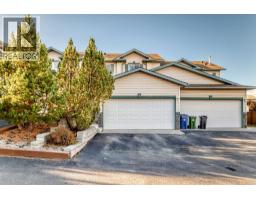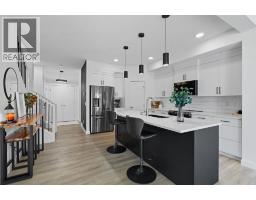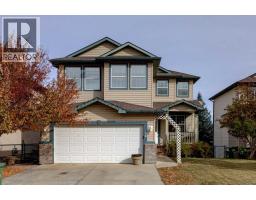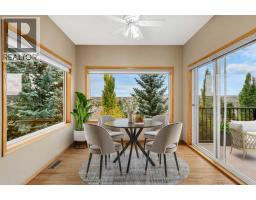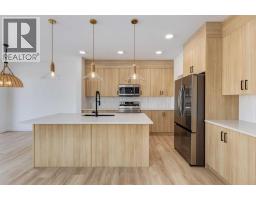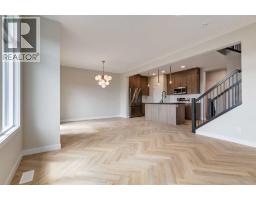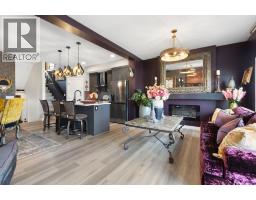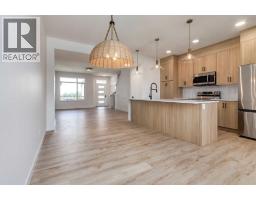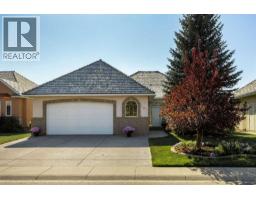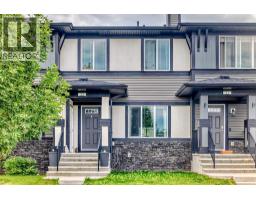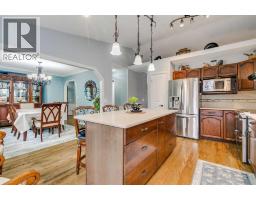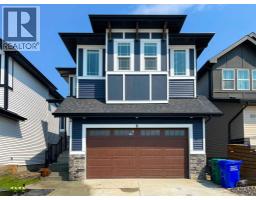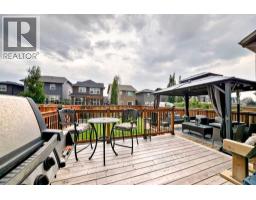114 Gleneagles Estates Lane GlenEagles, Cochrane, Alberta, CA
Address: 114 Gleneagles Estates Lane, Cochrane, Alberta
Summary Report Property
- MKT IDA2270984
- Building TypeHouse
- Property TypeSingle Family
- StatusBuy
- Added1 days ago
- Bedrooms3
- Bathrooms3
- Area2028 sq. ft.
- DirectionNo Data
- Added On17 Nov 2025
Property Overview
Welcome to 114 Gleneagles Estates Lane — A Rare Opportunity in One of Cochrane’s Most Sought-After LocationsDiscover luxury living with unmatched views overlooking the prestigious Gleneagles Golf Course, the Town of Cochrane, and the breathtaking Rocky Mountains. Homes with this level of scenery rarely come available at this price point.Main Floor – Grand, Open, and Designed for ComfortStep inside to a grand entrance that flows into an impressive open-concept main floor with soaring 21-foot ceilings and an abundance of natural light from oversize windows framing those incredible views.The chef’s kitchen is both beautiful and functional, featuring:Maple cabinetryGranite countertopsStone backsplashLarge pantryAmple storage and counter spaceBright breakfast nook with panoramic mountain viewsThe spacious living room centers around a cozy gas fireplace, perfect for relaxing or entertaining.Your primary bedroom suite is conveniently located on the main level and offers:A large walk-in closetWalk-in glass showerDeep soaker tubDual sinksHeated stone floorsPrivate walk-in closetA formal dining room (or office), plus a well-appointed mud room with laundry and sink connecting directly to the garage, complete the main floor.Upper Level – Loft With Spectacular ViewsThe open-to-below loft provides additional living space and some of the best views in the entire home—a perfect spot for an office, reading area, or hobby room.Walkout Basement – Bright, Spacious, and Perfect for Family LivingThe fully developed walkout level features:Two additional bedroomsFull bathroomLarge family/games room with fireplaceDedicated exercise roomDirect walkout access to the backyard and stunning sceneryThis level is ideal for teenagers, guests, or extended family, offering both space and privacy.Thank you. (id:51532)
Tags
| Property Summary |
|---|
| Building |
|---|
| Land |
|---|
| Level | Rooms | Dimensions |
|---|---|---|
| Second level | Loft | 3.72 M x 5.68 M |
| Basement | 3pc Bathroom | 2.37 M x 5.68 M |
| Bedroom | 3.43 M x 4.93 M | |
| Bedroom | 3.43 M x 4.34 M | |
| Den | 3.45 M x 3.67 M | |
| Recreational, Games room | 8.07 M x 9.77 M | |
| Main level | 2pc Bathroom | 1.85 M x 1.75 M |
| 5pc Bathroom | 3.65 M x 4.21 M | |
| Dining room | 3.46 M x 3.19 M | |
| Foyer | 3.09 M x 2.55 M | |
| Kitchen | 3.63 M x 4.26 M | |
| Laundry room | 1.91 M x 4.01 M | |
| Living room | 4.55 M x 5.60 M | |
| Office | 3.74 M x 3.49 M | |
| Primary Bedroom | 3.59 M x 5.64 M | |
| Other | 3.66 M x 2.17 M |
| Features | |||||
|---|---|---|---|---|---|
| No neighbours behind | Attached Garage(2) | Washer | |||
| Refrigerator | Oven - gas | Gas stove(s) | |||
| Dishwasher | Wine Fridge | Dryer | |||
| Microwave Range Hood Combo | Window Coverings | Garage door opener | |||
| Water Heater - Gas | Walk out | None | |||




















































