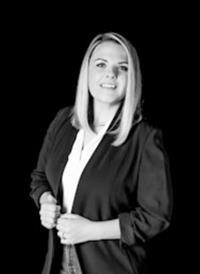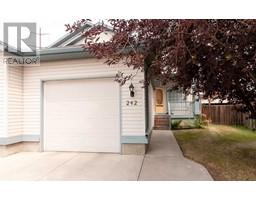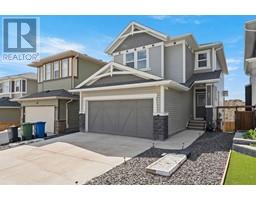140 Jumping Pound Terrace Jumping Pound Ridge, Cochrane, Alberta, CA
Address: 140 Jumping Pound Terrace, Cochrane, Alberta
Summary Report Property
- MKT IDA2152457
- Building TypeHouse
- Property TypeSingle Family
- StatusBuy
- Added14 weeks ago
- Bedrooms4
- Bathrooms4
- Area2192 sq. ft.
- DirectionNo Data
- Added On13 Aug 2024
Property Overview
A MOUNTAIN INSPIRED HOME awaits in the sought after Cochrane community of Jumping Pound Ridge. Welcome to 140 Jumping Pound Terrace, an original owner property filled with charm and character. This 4 bedroom home offers a unique open main floor plan loaded with unique personality and a stylish alpine vibe. From the spacious formal dining room to the family style kitchen with gas range, this is a great layout for families. Adjacent to the kitchen is a cozy nook, perfect for reading with a cup of coffee or chatting with friends as you cook. The living room is a major show stopper with a fabulous Rundle stone gas fireplace surround, and wood feature wall.The kitchen has granite counter tops, a gas range and a large walk-through pantry to the rear entry with ample storage and a bench seat with hooks above, ideal for keeping your family organized and principle living areas clutter-free.Upstairs you will discover new carpet and an airy bonus room that is perfect for family movie nights. This room has great East facing views that fill this tranquil space with beautiful natural light. Down the hall are three bedrooms, including the spacious principle suite with a 5 piece ensuite. There is a clever pass through to the practical laundry room which boasts an abundance of shelving for storage and a second access from the hallway.The fully developed basement feels like an escape to a ski chalet with wood clad walls, an amazing cedar sauna, incredible gym, 4th bedroom which currently serves as an office, family room and full bathroom. Its layout and rustic feel are perfect for those who prioritize health and enjoy the ambiance of natural materials. Outside, the property has been beautifully landscaped, providing a picturesque setting for outdoor activities and entertaining. You'll be just a stone's throw from the Toki Environmental Reserve and Jumping Pound Creek, making this area a perfect haven for outdoor enthusiasts. Additionally, an incredible playground with the c oolest climbing structure is nearby, making this home perfect for families. (id:51532)
Tags
| Property Summary |
|---|
| Building |
|---|
| Land |
|---|
| Level | Rooms | Dimensions |
|---|---|---|
| Second level | Bedroom | 10.50 Ft x 9.92 Ft |
| Bedroom | 10.67 Ft x 10.25 Ft | |
| Primary Bedroom | 16.00 Ft x 17.83 Ft | |
| 4pc Bathroom | 10.50 Ft x 5.00 Ft | |
| 5pc Bathroom | 10.67 Ft x 5.00 Ft | |
| Family room | 19.08 Ft x 12.67 Ft | |
| Laundry room | 5.08 Ft x 10.75 Ft | |
| Other | 5.67 Ft x 9.17 Ft | |
| Basement | 4pc Bathroom | 9.08 Ft x 5.00 Ft |
| Family room | 16.17 Ft x 15.17 Ft | |
| Exercise room | 15.75 Ft x 17.83 Ft | |
| Bedroom | 9.50 Ft x 12.58 Ft | |
| Furnace | 11.17 Ft x 8.25 Ft | |
| Main level | Kitchen | 16.08 Ft x 11.17 Ft |
| 2pc Bathroom | 4.92 Ft x 4.58 Ft | |
| Den | 11.08 Ft x 10.42 Ft | |
| Dining room | 9.75 Ft x 12.67 Ft | |
| Foyer | 7.67 Ft x 7.17 Ft | |
| Living room | 15.92 Ft x 15.00 Ft | |
| Other | 6.50 Ft x 11.33 Ft |
| Features | |||||
|---|---|---|---|---|---|
| PVC window | Sauna | Attached Garage(2) | |||
| Refrigerator | Dishwasher | Stove | |||
| Microwave | Washer & Dryer | None | |||







































































