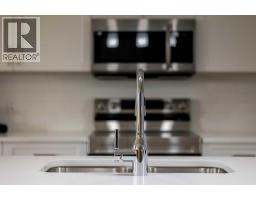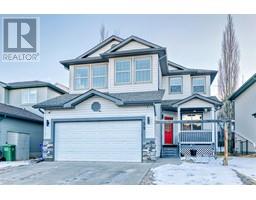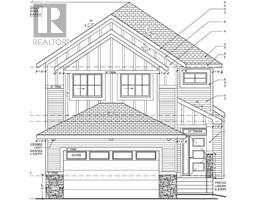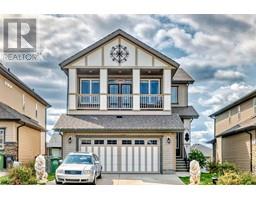17 Heritage Manor, Cochrane, Alberta, CA
Address: 17 Heritage Manor, Cochrane, Alberta
Summary Report Property
- MKT IDA2209775
- Building TypeRow / Townhouse
- Property TypeSingle Family
- StatusBuy
- Added13 weeks ago
- Bedrooms3
- Bathrooms3
- Area1588 sq. ft.
- DirectionNo Data
- Added On08 Apr 2025
Property Overview
Home awaits in one of Cochrane’s nature-inspired communities, West Hawk! Offering breathtaking mountain and foothill views, a future school site, a dog park, and direct access to a natural reserve, this community blends convenience with outdoor living. The Soho model by Akash Homes is thoughtfully designed for a growing family, featuring nearly 1,600 sq. ft. of open-concept living space with no condo fees. This townhome includes 3 bedrooms, 2.5 bathrooms, and stylish finishes such as 9 ft ceilings on the main floor, California knockdown ceilings, and quartz countertops throughout. Enjoy additional functional spaces like a second-floor laundry room with a full sink, a spacious back deck with railing, and a single oversized attached garage. With modern design and thoughtful details, this home offers the perfect balance of style and functionality. **PLEASE NOTE** HOME IS NOT BUILT! UNDER CONSTRUCTION! PICTURES ARE OF SIMILAR HOMES; ACTUAL HOMES, PLANS, FIXTURES, AND FINISHES MAY VARY AND ARE SUBJECT TO AVAILABILITY/CHANGES WITHOUT NOTICE. (id:51532)
Tags
| Property Summary |
|---|
| Building |
|---|
| Land |
|---|
| Level | Rooms | Dimensions |
|---|---|---|
| Second level | Primary Bedroom | 12.34 Ft x 13.42 Ft |
| Bedroom | 14.17 Ft x 9.42 Ft | |
| Bedroom | 10.83 Ft x 9.42 Ft | |
| 3pc Bathroom | .00 Ft x .00 Ft | |
| 4pc Bathroom | .00 Ft x .00 Ft | |
| Laundry room | .00 Ft | |
| Main level | Kitchen | 15.68 Ft x 8.33 Ft |
| Dining room | 10.50 Ft x 8.33 Ft | |
| Living room | 13.42 Ft x 10.60 Ft | |
| 2pc Bathroom | .00 Ft x .00 Ft |
| Features | |||||
|---|---|---|---|---|---|
| See remarks | Attached Garage(1) | None | |||
| Separate entrance | None | ||||



















































