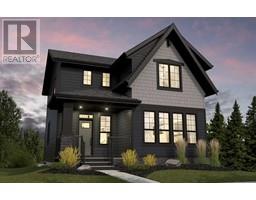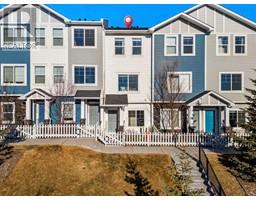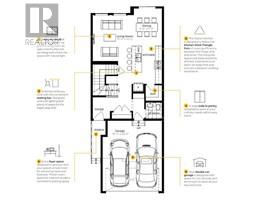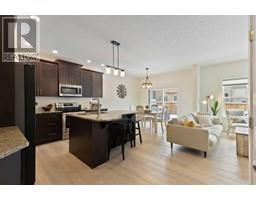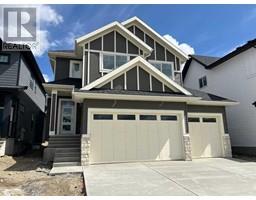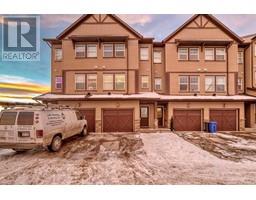193 Southbow Southbow Landing, Cochrane, Alberta, CA
Address: 193 Southbow, Cochrane, Alberta
Summary Report Property
- MKT IDA2191098
- Building TypeDuplex
- Property TypeSingle Family
- StatusBuy
- Added1 weeks ago
- Bedrooms3
- Bathrooms3
- Area1645 sq. ft.
- DirectionNo Data
- Added On19 Feb 2025
Property Overview
Welcome to 193 Southbow Drive, a beautifully crafted 3-bedroom, 2.5-bathroom side-by-side duplex in the desirable community of Southbow Landing, Cochrane, built with the quality and attention to detail that Daytona Homes is known for. This thoughtfully designed home offers an open-concept main floor, where the great room flows seamlessly into the dining nook and modern kitchen, creating a bright and inviting space for both everyday living and entertaining. The patio doors lead to the backyard, offering easy access to outdoor enjoyment, while the double attached garage provides year-round convenience. Upstairs, a spacious loft area adds flexibility to the home, perfect for a home office, playroom, or second living space. The primary suite is a private retreat, featuring a 4-piece ensuite and a generously sized closet, while two additional bedrooms and a 3-piece main bathroom ensure ample space for family or guests. The unfinished basement presents endless possibilities for future development, allowing you to customize the space to suit your needs. Located in Southbow Landing, this home offers the perfect blend of small-town charm and modern convenience, with easy access to parks, pathways, schools, and local amenities, all while being just a short drive to Calgary. With Daytona Homes’ reputation for exceptional craftsmanship and customer service, 193 Southbow Drive is a fantastic opportunity to own a stylish and well-designed home in one of Cochrane’s most sought-after communities. Book your showing today! (id:51532)
Tags
| Property Summary |
|---|
| Building |
|---|
| Land |
|---|
| Level | Rooms | Dimensions |
|---|---|---|
| Second level | Primary Bedroom | 12.50 Ft x 12.42 Ft |
| 4pc Bathroom | 10.00 Ft x 9.17 Ft | |
| Loft | 6.50 Ft x 7.42 Ft | |
| Bedroom | 9.67 Ft x 9.50 Ft | |
| Bedroom | 10.00 Ft x 9.00 Ft | |
| 3pc Bathroom | 5.50 Ft x 9.67 Ft | |
| Laundry room | 6.67 Ft x 5.42 Ft | |
| Main level | Other | 11.17 Ft x 9.00 Ft |
| Great room | 14.67 Ft x 12.08 Ft | |
| Kitchen | 10.33 Ft x 12.50 Ft | |
| 2pc Bathroom | 5.33 Ft x 5.50 Ft | |
| Foyer | 6.50 Ft x 6.42 Ft | |
| Other | 6.67 Ft x 5.00 Ft |
| Features | |||||
|---|---|---|---|---|---|
| Other | Closet Organizers | Attached Garage(2) | |||
| Refrigerator | Dishwasher | Stove | |||
| Microwave | Garage door opener | None | |||









