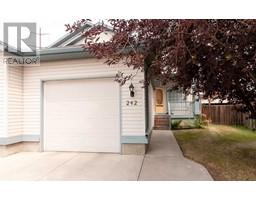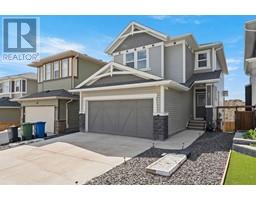194 Sunset Heights Sunset Ridge, Cochrane, Alberta, CA
Address: 194 Sunset Heights, Cochrane, Alberta
Summary Report Property
- MKT IDA2155880
- Building TypeHouse
- Property TypeSingle Family
- StatusBuy
- Added14 weeks ago
- Bedrooms3
- Bathrooms2
- Area910 sq. ft.
- DirectionNo Data
- Added On11 Aug 2024
Property Overview
** Open House Saturday August 10th 2:30-4:30pm** Discover this spectacular home in the sought-after community of Sunset Ridge offering over 900 square feet of well-designed living space including a fully finished illegal basement suite. The moment you step inside, you'll notice the impeccable condition and pride of ownership throughout. The bright, open-concept main floor features a well laid out kitchen with centre island, abundant cabinetry, stainless steel appliances and walk-in pantry. The main living space offers a dedicated dining area and spacious living room with a gas fireplace and vaulted ceilings. The large primary bedroom with walk-in closet, good sized second bedroom and a 4-piece bathroom completes the main level. The lower level boasts a 1-bedroom illegal basement suite equipped with a large kitchen, a 4-piece bathroom, large bedroom with walk-in closet, and ample storage and egress windows. Additional highlights include nice flooring, updated exterior, a 2-car parking pad, and a low-maintenance backyard. This property is conveniently located near top amenities such as schools, shopping, walking paths, major roadways, and offers an easy commute to Calgary. Book your showing today! (id:51532)
Tags
| Property Summary |
|---|
| Building |
|---|
| Land |
|---|
| Level | Rooms | Dimensions |
|---|---|---|
| Lower level | Bedroom | 13.67 Ft x 8.50 Ft |
| Kitchen | 12.25 Ft x 7.75 Ft | |
| 4pc Bathroom | Measurements not available | |
| Dining room | 11.50 Ft x 6.33 Ft | |
| Living room | 12.17 Ft x 11.83 Ft | |
| Furnace | 12.33 Ft x 7.33 Ft | |
| Main level | Dining room | 8.75 Ft x 7.42 Ft |
| Living room | 12.83 Ft x 11.42 Ft | |
| Kitchen | 11.92 Ft x 9.17 Ft | |
| Primary Bedroom | 15.58 Ft x 9.75 Ft | |
| Bedroom | 9.92 Ft x 8.92 Ft | |
| 4pc Bathroom | Measurements not available |
| Features | |||||
|---|---|---|---|---|---|
| See remarks | Other | Parking Pad | |||
| Refrigerator | Dishwasher | Stove | |||
| Washer & Dryer | Suite | None | |||






































