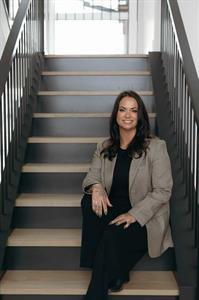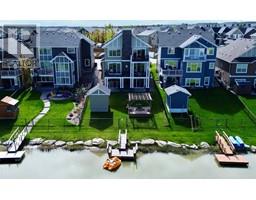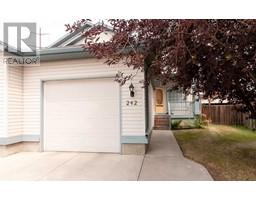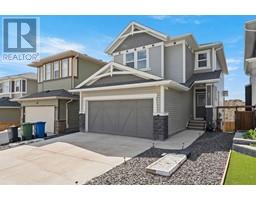196 Willow Street The Willows, Cochrane, Alberta, CA
Address: 196 Willow Street, Cochrane, Alberta
Summary Report Property
- MKT IDA2158340
- Building TypeDuplex
- Property TypeSingle Family
- StatusBuy
- Added13 weeks ago
- Bedrooms3
- Bathrooms3
- Area1410 sq. ft.
- DirectionNo Data
- Added On19 Aug 2024
Property Overview
Welcome to this immaculate home in The Willows, Cochrane! As soon as you pull up to the home pride of ownership shows. Enjoy your morning coffee on the sunny south facing front porch. This Janssen built half duplex features 9’ main floor ceilings, hardwood flooring on main, tile, a spacious mudroom at the back door and quartz countertops throughout. The open concept kitchen/dining room features full height upper cabinets, soft close doors & drawers, quartz counters, large eat up kitchen island with stunning pendant lighting and an under mount sink. The cozy living room features a gas fireplace with tile facing & wood mantle and floating shelves. Upstairs features a large walk in laundry room with a window and storage, large primary bedroom that features a huge walk in closet and nicely appointed 3 pc ensuite. There are two good sized bedrooms and a 4pc bathroom that finished off the upper level. The undeveloped basement is perfect for a home gym, storage and has tons of future development opportunity (has roughed in plumbing completed). The backyard is fully landscaped and fenced and double wide parking pad in the back. This home shows like its brand new! (id:51532)
Tags
| Property Summary |
|---|
| Building |
|---|
| Land |
|---|
| Level | Rooms | Dimensions |
|---|---|---|
| Main level | Other | 5.58 Ft x 4.50 Ft |
| Other | 7.00 Ft x 6.67 Ft | |
| Kitchen | 9.33 Ft x 11.00 Ft | |
| Dining room | 8.33 Ft x 12.50 Ft | |
| Living room | 17.50 Ft x 11.25 Ft | |
| 2pc Bathroom | 4.42 Ft x 4.83 Ft | |
| Upper Level | Laundry room | 5.25 Ft x 6.00 Ft |
| Primary Bedroom | 12.25 Ft x 11.17 Ft | |
| Bedroom | 8.50 Ft x 10.17 Ft | |
| Bedroom | 8.67 Ft x 10.17 Ft | |
| 3pc Bathroom | 4.92 Ft x 10.67 Ft | |
| 4pc Bathroom | 4.92 Ft x 7.58 Ft |
| Features | |||||
|---|---|---|---|---|---|
| Back lane | Closet Organizers | No Smoking Home | |||
| Parking Pad | Refrigerator | Dishwasher | |||
| Stove | Microwave Range Hood Combo | Washer & Dryer | |||
| None | |||||



















































