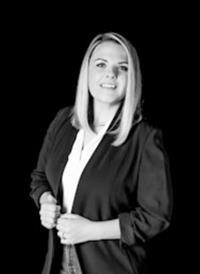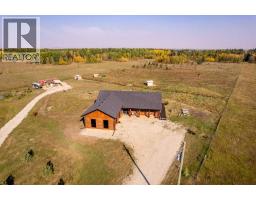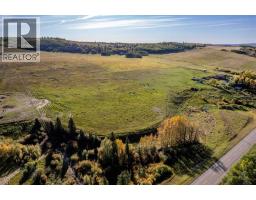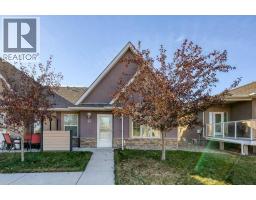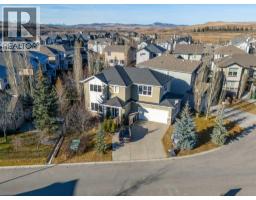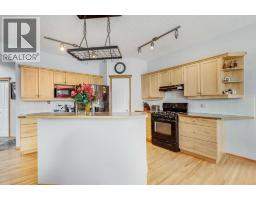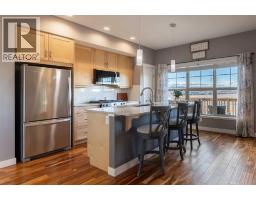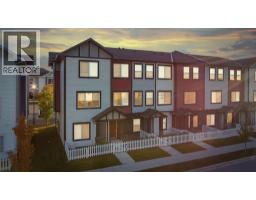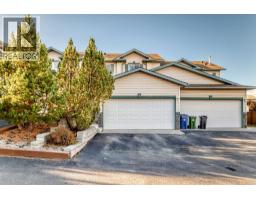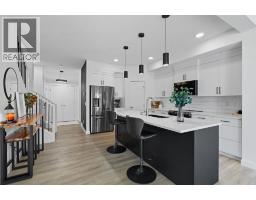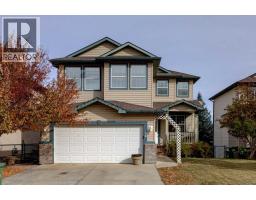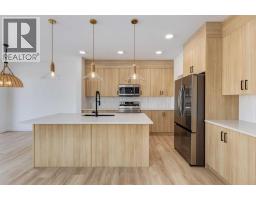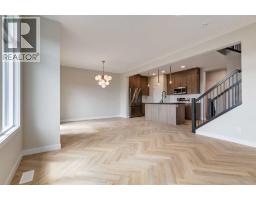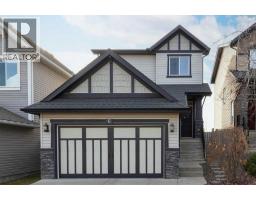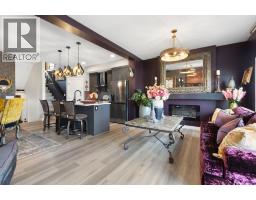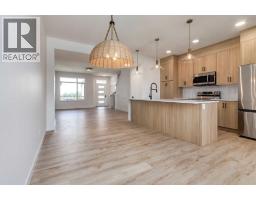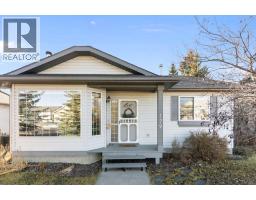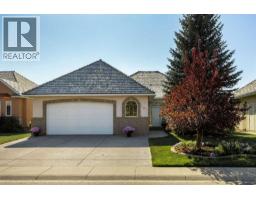21 West Mcdougal Road West Valley, Cochrane, Alberta, CA
Address: 21 West Mcdougal Road, Cochrane, Alberta
Summary Report Property
- MKT IDA2256453
- Building TypeHouse
- Property TypeSingle Family
- StatusBuy
- Added11 weeks ago
- Bedrooms5
- Bathrooms2
- Area1163 sq. ft.
- DirectionNo Data
- Added On12 Sep 2025
Property Overview
5-Bedroom Family Home in Sought-After West Valley || Welcome to this inviting bi-level home, ideally located on a mature street in the desirable community of West Valley. With schools, parks, and shopping all within walking distance, this property is perfectly suited for family living. The main floor offers a warm and functional layout, featuring a cozy wood-burning fireplace with a gas lighter and plenty of natural light. The kitchen includes a charming window seat and ample cabinetry, creating a bright and welcoming space for family meals. Upstairs you’ll find three bedrooms, including a spacious primary suite with double closets and a private 4-piece ensuite—an ideal retreat for parents. The fully developed lower level is designed with family in mind, offering a versatile layout with a large family room, games area, and two additional bedrooms. A spacious laundry room and dedicated storage ensure there’s room for everything.Step outside to enjoy the spacious and private backyard, complete with back lane access, perfect for family gatherings, playtime, or simply relaxing outdoors. Recent updates include a new single detached garage, new deck, fresh paint throughout, and brand-new carpet in the basement, making this home move-in ready. With quick possession available, this property offers the perfect opportunity to settle into one of Cochrane’s most established and family-friendly neighbourhoods. OPEN HOUSE SATURDAY, SEPTEMBER 13 1-4PM. (id:51532)
Tags
| Property Summary |
|---|
| Building |
|---|
| Land |
|---|
| Level | Rooms | Dimensions |
|---|---|---|
| Basement | Bedroom | 12.83 Ft x 10.92 Ft |
| Bedroom | 12.58 Ft x 10.17 Ft | |
| Laundry room | 12.42 Ft x 10.25 Ft | |
| Recreational, Games room | 22.17 Ft x 28.08 Ft | |
| Main level | 4pc Bathroom | 4.92 Ft x 7.92 Ft |
| 4pc Bathroom | 4.92 Ft x 7.58 Ft | |
| Bedroom | 11.42 Ft x 9.58 Ft | |
| Bedroom | 9.08 Ft x 8.83 Ft | |
| Dining room | 12.75 Ft x 7.83 Ft | |
| Kitchen | 12.75 Ft x 9.00 Ft | |
| Living room | 15.92 Ft x 19.50 Ft | |
| Primary Bedroom | 12.58 Ft x 10.42 Ft |
| Features | |||||
|---|---|---|---|---|---|
| Back lane | Level | Detached Garage(1) | |||
| Refrigerator | Dishwasher | Stove | |||
| Washer & Dryer | None | ||||













































