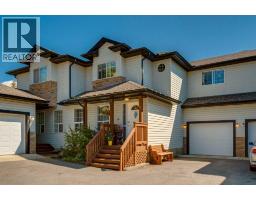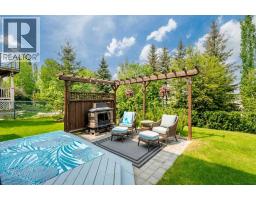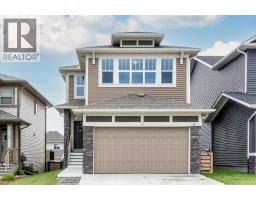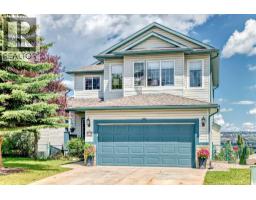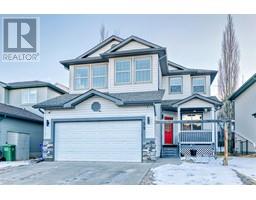217 Buckskin Way Heartland, Cochrane, Alberta, CA
Address: 217 Buckskin Way, Cochrane, Alberta
Summary Report Property
- MKT IDA2247331
- Building TypeHouse
- Property TypeSingle Family
- StatusBuy
- Added6 days ago
- Bedrooms4
- Bathrooms4
- Area1825 sq. ft.
- DirectionNo Data
- Added On11 Aug 2025
Property Overview
MULTI-TIERED DECK | FULLY FINISHED | DOUBLE GARAGE | HUGE BONUS ROOM Welcome home to 217 Buckskin Way, a house designed for family and fun. Step outside to a freshly stained, multi-tiered deck and fence, a private fire pit area, and a large yard—your perfect setting for barbecues and weekend gatherings. This 4-bedroom, 3.5-bathroom home offers just under 2,500 square feet of beautifully finished living space. The layout is perfect for a growing family, with a huge bonus room for playing or relaxing. You'll love the modern touches, like quartz counters and a cozy gas fireplace. Convenience is key with upstairs laundry, a custom shoe closet, and a fenced dog run right off the house. The finished basement is ready for your needs—whether you need two extra bedrooms or a spacious rec room for movie nights. Don't forget the double garage with custom shelving and extra storage. This fabulous home in a great community is waiting for you. (id:51532)
Tags
| Property Summary |
|---|
| Building |
|---|
| Land |
|---|
| Level | Rooms | Dimensions |
|---|---|---|
| Basement | 3pc Bathroom | 6.58 Ft x 5.25 Ft |
| Recreational, Games room | 9.67 Ft x 8.92 Ft | |
| Recreational, Games room | 18.00 Ft x 7.83 Ft | |
| Bedroom | 11.75 Ft x 11.75 Ft | |
| Furnace | 7.33 Ft x 7.67 Ft | |
| Main level | 2pc Bathroom | 4.92 Ft x 4.75 Ft |
| Kitchen | 17.08 Ft x 8.42 Ft | |
| Dining room | 10.00 Ft x 9.42 Ft | |
| Living room | 13.00 Ft x 12.42 Ft | |
| Foyer | 7.75 Ft x 6.83 Ft | |
| Upper Level | 4pc Bathroom | 8.25 Ft x 4.92 Ft |
| 5pc Bathroom | 4.92 Ft x 13.00 Ft | |
| Bedroom | 12.42 Ft x 12.67 Ft | |
| Bedroom | 10.08 Ft x 11.67 Ft | |
| Primary Bedroom | 17.67 Ft x 15.08 Ft | |
| Laundry room | 5.83 Ft x 8.08 Ft | |
| Bonus Room | 18.67 Ft x 14.42 Ft |
| Features | |||||
|---|---|---|---|---|---|
| PVC window | Attached Garage(2) | Washer | |||
| Refrigerator | Dishwasher | Dryer | |||
| Microwave | Hood Fan | Window Coverings | |||
| Garage door opener | None | ||||





















































