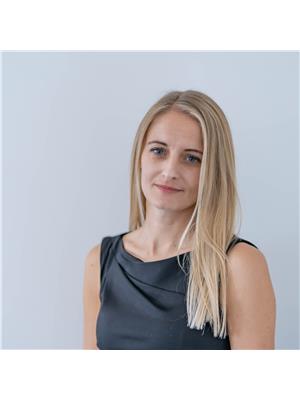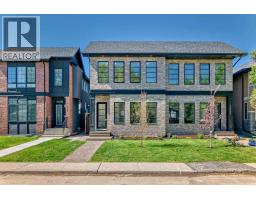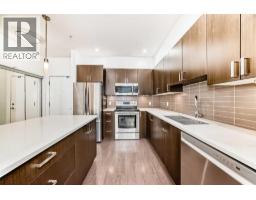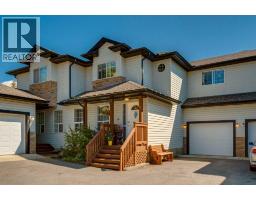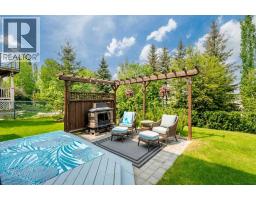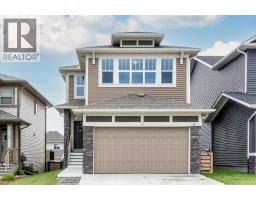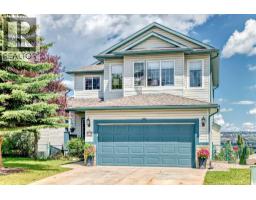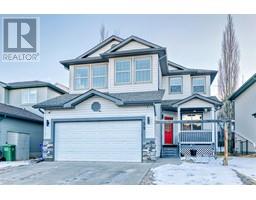219 Sunset Point Sunset Ridge, Cochrane, Alberta, CA
Address: 219 Sunset Point, Cochrane, Alberta
Summary Report Property
- MKT IDA2232115
- Building TypeRow / Townhouse
- Property TypeSingle Family
- StatusBuy
- Added3 weeks ago
- Bedrooms3
- Bathrooms3
- Area1404 sq. ft.
- DirectionNo Data
- Added On28 Jul 2025
Property Overview
** OPEN HOUSE: Sunday, July 27th 1-3pm **Welcome to this beautiful 2 storey townhome located in the heart of Sunset Point, backing onto green space, one of the area's most peaceful and desirable neighborhoods. Priced to sell, this home offers exceptional value with 1,400 sq ft of well-designed living space. The main floor features a bright and open concept layout that seamlessly connects the kitchen, dining, and living areas, perfect for both entertaining and everyday living. Upstairs you will find the primary suite, with 4 piece ensuite and walk in closet. To the top floor of the home wis where you will find the 2nd and 3rd bedrooms, flex room that would make a great home office/den, laundry and 4 piece bathroom, providing comfort and functionality for families or guests. A single car garage, and the unfinished basement presents a great opportunity to develop additional living space or simply use it for extra storage. Whether you're a first-time buyer, a growing family, or an investor, this home is an incredible opportunity in a quiet, community-focused neighborhood. Don’t miss your chance to own in Sunset Point at a fantastic price, book your showing today! (id:51532)
Tags
| Property Summary |
|---|
| Building |
|---|
| Land |
|---|
| Level | Rooms | Dimensions |
|---|---|---|
| Second level | Bedroom | 9.33 Ft x 9.92 Ft |
| Bedroom | 9.42 Ft x 9.92 Ft | |
| 4pc Bathroom | 4.92 Ft x 8.58 Ft | |
| Laundry room | 5.92 Ft x 4.92 Ft | |
| Laundry room | 5.33 Ft x 4.92 Ft | |
| Other | 5.33 Ft x 4.83 Ft | |
| Basement | Recreational, Games room | 18.50 Ft x 23.00 Ft |
| Main level | Living room | 11.08 Ft x 13.00 Ft |
| Dining room | 9.08 Ft x 11.75 Ft | |
| Other | 9.92 Ft x 9.92 Ft | |
| 2pc Bathroom | 4.83 Ft x 6.25 Ft | |
| Kitchen | 13.42 Ft x 12.25 Ft | |
| Pantry | 1.67 Ft x 2.92 Ft | |
| Upper Level | 4pc Bathroom | 11.58 Ft x 4.92 Ft |
| Primary Bedroom | 11.58 Ft x 12.33 Ft | |
| Other | 7.25 Ft x 4.75 Ft |
| Features | |||||
|---|---|---|---|---|---|
| No Animal Home | No Smoking Home | Attached Garage(1) | |||
| Washer | Refrigerator | Gas stove(s) | |||
| Dishwasher | Oven | Dryer | |||
| Microwave | Window Coverings | Garage door opener | |||
| None | |||||








































