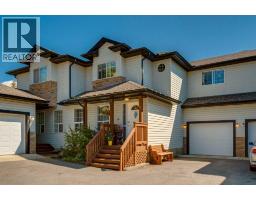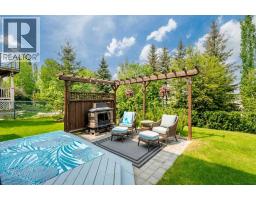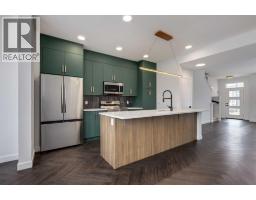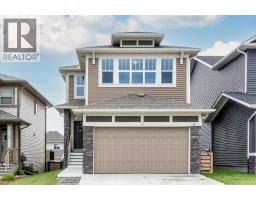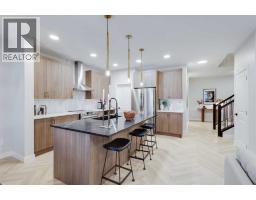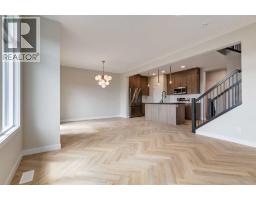22 Riviera Place Riviera, Cochrane, Alberta, CA
Address: 22 Riviera Place, Cochrane, Alberta
Summary Report Property
- MKT IDA2253651
- Building TypeHouse
- Property TypeSingle Family
- StatusBuy
- Added1 days ago
- Bedrooms3
- Bathrooms3
- Area2302 sq. ft.
- DirectionNo Data
- Added On06 Sep 2025
Property Overview
Welcome to 22 Riviera Place, a stunning sanctuary nestled in a serene neighborhood near the Bow River and a scenic nature reserve. This beautiful home offers 3 bedrooms and 2.5 bathrooms, boasting an expansive open floor plan with over 2,300 square feet of living space, ideal for both entertaining and everyday comfort. At the heart of the home is a cozy gas fireplace and a chef’s dream kitchen, complete with a gas cooktop, wall ovens, quartz countertops, and an island with abundant cabinetry and a spacious pantry. The upper level features the convenience of laundry facilities, a built-in desk space, and a generous bonus room with impressive 9-foot ceilings. The luxurious master ensuite serves as a true retreat, presenting a 5-piece oasis with a separate tub and shower, along with a sizable walk-in closet. Outside, you can enjoy the tranquility of your composite deck overlooking the nearby nature reserve. Additional features include an oversized double attached garage and an unfinished basement ready for your personal touch. The hardy board siding adds to the home's strong curb appeal. This residence is a perfect blend of elegance and practicality. Experience the charm and comfort of 22 Riviera Place today! (id:51532)
Tags
| Property Summary |
|---|
| Building |
|---|
| Land |
|---|
| Level | Rooms | Dimensions |
|---|---|---|
| Main level | Other | 15.67 Ft x 8.00 Ft |
| Other | 4.33 Ft x 11.00 Ft | |
| Living room | 17.17 Ft x 14.58 Ft | |
| Other | 15.83 Ft x 11.08 Ft | |
| Dining room | 12.42 Ft x 12.92 Ft | |
| Pantry | 4.00 Ft x 5.58 Ft | |
| 2pc Bathroom | 6.75 Ft x 5.17 Ft | |
| Upper Level | Bonus Room | 17.42 Ft x 17.00 Ft |
| Primary Bedroom | 13.92 Ft x 12.92 Ft | |
| Bedroom | 9.67 Ft x 12.58 Ft | |
| Den | 8.75 Ft x 7.92 Ft | |
| Bedroom | 9.92 Ft x 11.67 Ft | |
| 5pc Bathroom | 9.92 Ft x 9.08 Ft | |
| 4pc Bathroom | 4.92 Ft x 8.08 Ft |
| Features | |||||
|---|---|---|---|---|---|
| Cul-de-sac | PVC window | Attached Garage(2) | |||
| Refrigerator | Cooktop - Gas | Dishwasher | |||
| Oven | Microwave | Washer & Dryer | |||
| None | |||||




















































