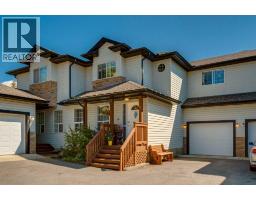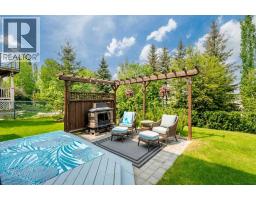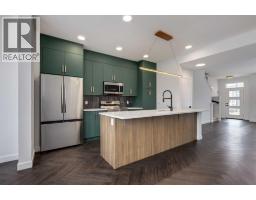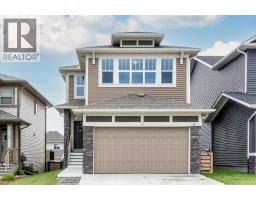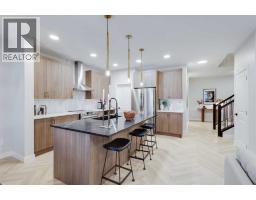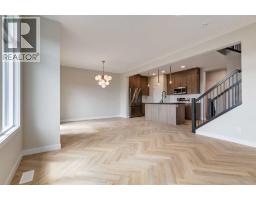55 Sundown Way Sunset Ridge, Cochrane, Alberta, CA
Address: 55 Sundown Way, Cochrane, Alberta
Summary Report Property
- MKT IDA2250002
- Building TypeHouse
- Property TypeSingle Family
- StatusBuy
- Added1 weeks ago
- Bedrooms3
- Bathrooms4
- Area2504 sq. ft.
- DirectionNo Data
- Added On22 Aug 2025
Property Overview
Welcome to 55 Sundown Way, where luxury meets functionality in this stunning home offering over 3,500 square feet of beautifully finished living space. Situated in a prime location with a walkout basement, the property boasts exquisite curb appeal with an exposed aggregate driveway and meticulous landscaping. Backing onto lush greenspace, walkways, and the serene Sunset Pond, the home provides breathtaking panoramic mountain views from every level. Key outdoor upgrades include a polycarbonate-covered deck, a cedar privacy wall for added elegance and seclusion, and an oversized 24 x 24 garage with a separate side entrance and built-in workbench. A resealed concrete pad enhances the pristine outdoor spaces, complemented by a hot water tap designed for children’s outdoor water activities. Inside, enjoy modern comforts such as central air conditioning, upper-level laundry, and a chef’s dream kitchen complete with a built-in oven, gas cooktop, granite countertops, and stainless steel appliances. Relax by one of the two gas fireplaces or in the master bedroom retreat, featuring a luxurious soaker tub with stunning storm views. The main floor shines with engineered hardwood, while the walkout basement features dri-core subfloor and LVP flooring. Equipped with radon mitigation and roughed in for solar panels, the home ensures peace of mind. Conveniently located near Ranchview School, this property is perfect for families seeking a forever home that offers a perfect blend of luxury, comfort, and functionality. (id:51532)
Tags
| Property Summary |
|---|
| Building |
|---|
| Land |
|---|
| Level | Rooms | Dimensions |
|---|---|---|
| Lower level | Family room | 13.42 Ft x 19.17 Ft |
| Recreational, Games room | 12.33 Ft x 25.17 Ft | |
| 3pc Bathroom | 4.92 Ft x 9.08 Ft | |
| Main level | Other | 5.58 Ft x 11.08 Ft |
| Kitchen | 11.75 Ft x 14.17 Ft | |
| Dining room | 12.08 Ft x 13.00 Ft | |
| Living room | 14.00 Ft x 18.75 Ft | |
| 2pc Bathroom | 4.75 Ft x 5.42 Ft | |
| Upper Level | Bonus Room | 13.92 Ft x 14.75 Ft |
| Primary Bedroom | 12.58 Ft x 19.17 Ft | |
| Bedroom | 10.67 Ft x 14.75 Ft | |
| Bedroom | 10.00 Ft x 15.58 Ft | |
| Laundry room | 6.08 Ft x 7.00 Ft | |
| 4pc Bathroom | 4.92 Ft x 11.17 Ft | |
| 5pc Bathroom | 13.42 Ft x 14.00 Ft |
| Features | |||||
|---|---|---|---|---|---|
| PVC window | Closet Organizers | Gas BBQ Hookup | |||
| Attached Garage(2) | Washer | Refrigerator | |||
| Water softener | Range - Gas | Dishwasher | |||
| Dryer | Microwave | Oven - Built-In | |||
| Window Coverings | Garage door opener | Walk out | |||
| Central air conditioning | |||||





















































