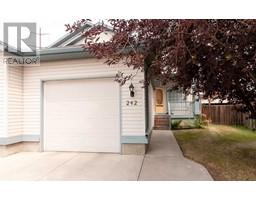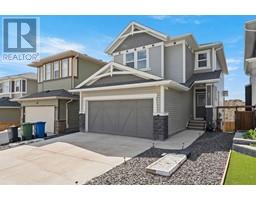2405, 505 Railway Street W East End, Cochrane, Alberta, CA
Address: 2405, 505 Railway Street W, Cochrane, Alberta
Summary Report Property
- MKT IDA2149680
- Building TypeApartment
- Property TypeSingle Family
- StatusBuy
- Added18 weeks ago
- Bedrooms2
- Bathrooms2
- Area844 sq. ft.
- DirectionNo Data
- Added On16 Jul 2024
Property Overview
Assumable Mortgage at 2.76% until November 2025 | Top Floor | Two Bed Two Bath | Downtown Living | Experience the ultimate in condo living with this charming 2-bedroom, 2-bathroom top-floor unit offering stunning views of the Big Hill, where you can watch paraglider and hang gliders soar. The kitchen features vinyl flooring, and carpeted living room and bedrooms. Enjoy stainless steel and black appliances, complemented by a raised bar counter. The spacious living room opens to a covered balcony, perfect for relaxing or entertaining. A generous dining area accommodates a sizeable table, ideal for gatherings. Convenient amenities include a laundry room with stacking washer/dryer. The master bedroom boasts a walk-through closet leading to a pristine 4-piece bathroom. Both bathrooms and the foyer/laundry room feature new vinyl flooring. Located near shopping and amenities in Quarry and beyond, this apartment offers the luxury of walking instead of driving. Parking stall 55, conveniently situated right in front of the building's entrance, ensures easy access. Don't miss the chance to own this meticulously maintained home showcasing pride of ownership. (id:51532)
Tags
| Property Summary |
|---|
| Building |
|---|
| Land |
|---|
| Level | Rooms | Dimensions |
|---|---|---|
| Main level | Other | 5.50 Ft x 4.75 Ft |
| Laundry room | 7.33 Ft x 3.83 Ft | |
| 4pc Bathroom | 4.83 Ft x 8.58 Ft | |
| Bedroom | 10.17 Ft x 9.50 Ft | |
| Dining room | 10.00 Ft x 11.92 Ft | |
| Kitchen | 11.17 Ft x 9.58 Ft | |
| Living room | 16.25 Ft x 11.83 Ft | |
| Other | 7.75 Ft x 11.75 Ft | |
| Primary Bedroom | 11.00 Ft x 10.67 Ft | |
| Other | 4.50 Ft x 6.83 Ft | |
| 4pc Bathroom | 7.67 Ft x 4.83 Ft |
| Features | |||||
|---|---|---|---|---|---|
| See remarks | Parking | Washer | |||
| Refrigerator | Dishwasher | Stove | |||
| Dryer | Hood Fan | None | |||






























