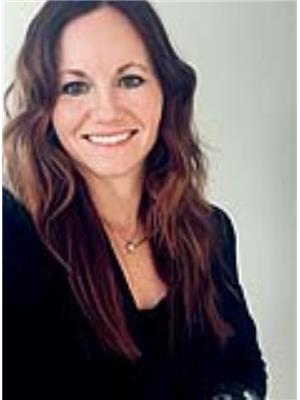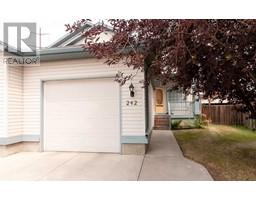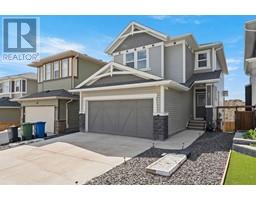26 Rivercrest Common Rivercrest, Cochrane, Alberta, CA
Address: 26 Rivercrest Common, Cochrane, Alberta
Summary Report Property
- MKT IDA2152517
- Building TypeDuplex
- Property TypeSingle Family
- StatusBuy
- Added13 weeks ago
- Bedrooms3
- Bathrooms3
- Area1400 sq. ft.
- DirectionNo Data
- Added On17 Aug 2024
Property Overview
This charming 2-storey attached home, perfect for downsizers or families, with 3 bedrooms and 2.5 bathrooms. Built by Kingsmith Builders in 2021, the home features an open-plan main floor with a functional kitchen that includes 42” soft-close white shaker style cabinets, black quartz countertops, an undermount double sink, and two-toned cabinetry on the kitchen island. The upgraded stainless steel appliances, including a French door fridge with water and ice, and stylish light fixtures add contemporary flair. The island provides extra storage and seating.The main floor boasts luxury vinyl plank flooring, while the stairs and bedrooms have upgraded carpet, and the upper bathrooms feature ceramic tile floors and tiled tub/shower enclosures.The Primary bedroom offers custom pleated black out blinds. The home offers security screen doors offering cross ventilation from the front to the back of the home. The laundry/mud room leads to a private deck and backyard, with substantial landscaping already done, leaving room for personal touches. The eco-friendly front yard features dry-scaping and perennial plantings. The deep lot provides ample yard space between the home and the oversized 24’x24’ 2-car garage with a skylight over the workshop area.The upper level includes a primary retreat with space for a king-sized bed, a walk-in closet, and a 3-piece ensuite with a walk-in shower. Two additional bedrooms and a 4-piece bathroom complete the upper level. All bathrooms feature black quartz countertops with undermount sinks, soft-close cabinets, and elongated toilets with soft close seats.Located in the family-friendly neighborhood of Rivercrest, the home is close to Bow Valley High School and a block away from the upcoming K-8 school. Rivercrest offers convenient access to central Cochrane via Highway 22 and James Walker Trail, and is minutes from SLS Sports Centre, the summer Farmer’s Market, and The Quarry for shopping. Enjoy nearby nature with walking and biking paths to the Bow River. This beautiful home is a must see! (id:51532)
Tags
| Property Summary |
|---|
| Building |
|---|
| Land |
|---|
| Level | Rooms | Dimensions |
|---|---|---|
| Second level | 4pc Bathroom | 9.00 Ft x 4.92 Ft |
| Bedroom | 9.75 Ft x 9.50 Ft | |
| Bedroom | 9.58 Ft x 9.83 Ft | |
| Primary Bedroom | 13.08 Ft x 11.83 Ft | |
| Other | 4.00 Ft x 4.92 Ft | |
| 3pc Bathroom | 7.50 Ft x 8.17 Ft | |
| Basement | Furnace | 7.17 Ft x 14.25 Ft |
| Other | 19.92 Ft x 21.33 Ft | |
| Main level | Other | 9.50 Ft x 4.83 Ft |
| 2pc Bathroom | 5.58 Ft x 4.92 Ft | |
| Dining room | 9.67 Ft x 14.25 Ft | |
| Other | 13.58 Ft x 9.75 Ft | |
| Living room | 13.58 Ft x 13.42 Ft | |
| Laundry room | 6.50 Ft x 8.25 Ft |
| Features | |||||
|---|---|---|---|---|---|
| Back lane | No Animal Home | No Smoking Home | |||
| Detached Garage(2) | Refrigerator | Dishwasher | |||
| Stove | Microwave Range Hood Combo | Garage door opener | |||
| Washer & Dryer | None | ||||
















































