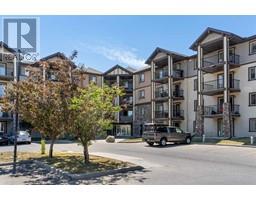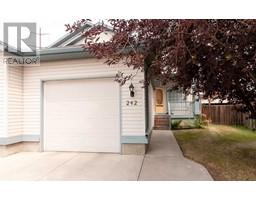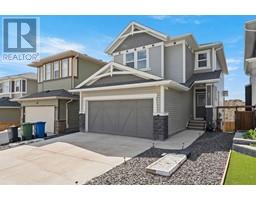2605, 250 Fireside View Fireside, Cochrane, Alberta, CA
Address: 2605, 250 Fireside View, Cochrane, Alberta
Summary Report Property
- MKT IDA2158778
- Building TypeRow / Townhouse
- Property TypeSingle Family
- StatusBuy
- Added13 weeks ago
- Bedrooms2
- Bathrooms3
- Area1259 sq. ft.
- DirectionNo Data
- Added On22 Aug 2024
Property Overview
Welcome to your dream townhouse in Cochrane Alberta! This immaculate 2-bedroom gem boasts luxury and comfort at every turn. Step inside and prepare to be impressed by the thoughtful upgrades from the builder, creating a truly elevated living experience. As you enter, you'll immediately notice the attention to detail with ceramic tile flooring and California closest enhancing the main entrance. Each bedroom comes complete with its own ensuite bathroom, offering privacy and convenience for you and your guests. The north side bedroom also has California closest, providing ample storage space with a clean look. The heart of this home is the stunning kitchen, where granite countertops gleam under the soft glow of designer lights. Soft-close kitchen cabinets ensure smooth functionality, while the kitchen sink and appliances have been carefully selected for both style and practicality. Relax and unwind in the spacious living area, where upgraded laminate flooring on the main level with high quality carpet flowing upstairs creates a cozy atmosphere. Beat the summer heat with stylish Hunter fans installed throughout the home, ensuring optimal airflow and comfort year round. On top of that no more cold vehicles as the garage is fully heated. No detail has been overlooked in this beautiful townhouse, from the modern blinds adoring the windows to the high quality finishes at every turn. Whether you're enjoying your morning coffee on the patio that overlooks a beautiful pond or hosting dinner parties in the open concept living space, this property offers the perfect blend of luxury and functionality. Located in the vibrant community of Fireside your just minutes away from the mountains, hiking, fishing, and walking distance to all amenities, parks and schools. This is a rare opportunity to own a slice of paradise in one of Alberta's most sought after locations. Book your showing today and prepare to fall in love! (id:51532)
Tags
| Property Summary |
|---|
| Building |
|---|
| Land |
|---|
| Level | Rooms | Dimensions |
|---|---|---|
| Second level | 2pc Bathroom | 4.83 Ft x 4.92 Ft |
| Dining room | 10.83 Ft x 10.50 Ft | |
| Kitchen | 11.33 Ft x 12.58 Ft | |
| Living room | 13.83 Ft x 12.00 Ft | |
| Third level | 3pc Bathroom | 5.67 Ft x 8.17 Ft |
| 4pc Bathroom | 5.67 Ft x 8.25 Ft | |
| Bedroom | 12.00 Ft x 10.58 Ft | |
| Primary Bedroom | 11.92 Ft x 10.58 Ft | |
| Main level | Furnace | 3.25 Ft x 18.17 Ft |
| Foyer | 5.17 Ft x 8.42 Ft |
| Features | |||||
|---|---|---|---|---|---|
| Other | Closet Organizers | No Smoking Home | |||
| Attached Garage(2) | Refrigerator | Dishwasher | |||
| Stove | Microwave | Microwave Range Hood Combo | |||
| Washer/Dryer Stack-Up | See Remarks | Other | |||


















































