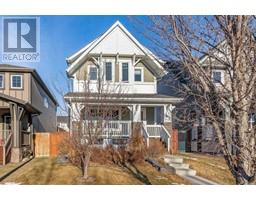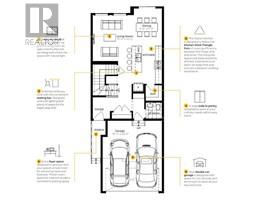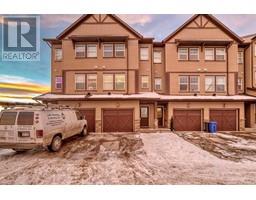29 Willow Mews The Willows, Cochrane, Alberta, CA
Address: 29 Willow Mews, Cochrane, Alberta
Summary Report Property
- MKT IDA2176724
- Building TypeDuplex
- Property TypeSingle Family
- StatusBuy
- Added6 weeks ago
- Bedrooms2
- Bathrooms3
- Area1490 sq. ft.
- DirectionNo Data
- Added On06 Dec 2024
Property Overview
PRICE ADJUSTMENT INCREDIBLE PICE AND OPPORTUNITY . OPEN HOUSE SUNDAY DECEMBER 8 2024 1 PM TO 3PM Welcome to the WILLOWS. Excellent opportunity and IMMEDIATE POSSESSION AVAILABLE. One of the largest corner lots in the community and with a separate private side entrance there are options to the new owner that could help provide income revenue. The large wrap around covered deck is sun filled and provide extra outdoor living space. The parking pad is garage ready with wiring and gas in place.. Freshly painted October 2024, New landscaping and sod, completed October 2024. The furnace was cleaned October 31 2024, This corner attached home has a very open floor plan providing an abundance of of sunlight. The stove in kitchen is Gas but can be converted to electric With a large pantry and pot filler over the stove ready for the next great chef. 2 Ensuite bedrooms have plenty of room for a king sized bed . Walk-In closets in both ensuite bedrooms. The Spacious Laundry Room is on the 2nd level and in between the 2 bedrooms. .The basement is ready for your imagination to create what ever may suits your personal needs.. (id:51532)
Tags
| Property Summary |
|---|
| Building |
|---|
| Land |
|---|
| Level | Rooms | Dimensions |
|---|---|---|
| Second level | 5pc Bathroom | 4.92 Ft x 12.25 Ft |
| 4pc Bathroom | 4.92 Ft x 8.25 Ft | |
| Laundry room | 7.83 Ft x 8.17 Ft | |
| Primary Bedroom | 13.58 Ft x 13.33 Ft | |
| Other | 8.17 Ft x 4.58 Ft | |
| Other | 4.92 Ft x 4.00 Ft | |
| Bedroom | 13.67 Ft x 13.42 Ft | |
| Basement | Storage | 3.67 Ft x 5.75 Ft |
| Other | 14.33 Ft x 34.50 Ft | |
| Other | 6.00 Ft x 10.92 Ft | |
| Furnace | 8.08 Ft x 11.75 Ft | |
| Main level | 2pc Bathroom | 6.58 Ft x 2.92 Ft |
| Dining room | 14.67 Ft x 8.67 Ft | |
| Foyer | 6.25 Ft x 6.92 Ft | |
| Kitchen | 13.25 Ft x 11.42 Ft | |
| Living room | 12.58 Ft x 15.42 Ft | |
| Other | 5.33 Ft x 8.83 Ft | |
| Pantry | 3.67 Ft x 3.67 Ft |
| Features | |||||
|---|---|---|---|---|---|
| Back lane | PVC window | Parking Pad | |||
| Washer | Gas stove(s) | Dishwasher | |||
| Dryer | Garburator | Microwave Range Hood Combo | |||
| Separate entrance | None | ||||

























































