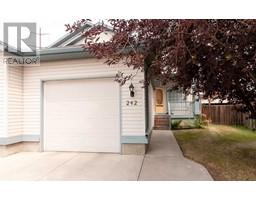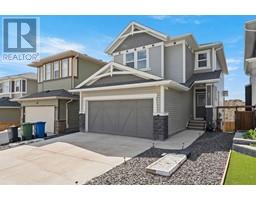312, 141 Mountain Street East End, Cochrane, Alberta, CA
Address: 312, 141 Mountain Street, Cochrane, Alberta
Summary Report Property
- MKT IDA2143746
- Building TypeApartment
- Property TypeSingle Family
- StatusBuy
- Added18 weeks ago
- Bedrooms2
- Bathrooms2
- Area1103 sq. ft.
- DirectionNo Data
- Added On13 Jul 2024
Property Overview
Welcome to #312 - 141 Mountain Street. This 2 bedroom, 2 bath unit offers over 1,000 square feet of living space spread out over two floors. The unit features White Cabinetry, Updated Subway Tile Backsplash, Granite Countertops throughout, In-Floor Heating and a Gas Fireplace. Each floor has a full 4-piece bathroom, ample storage and there is an additional Den/IT area off the large primary bedroom that is perfect for a desk to work from home. There are dedicated entrances on the 3rd and 4th floor to allow easy access for furniture. #312 comes with one titled parking stall. Top Floor Condo Living with the size and convenience of a single-family home. The building itself is low rise (4 Storey) with 32 unit’s total. The building is well maintained, well-funded and professionally managed. Reserve Fund Study was competed in May of 2021. The building features Heated Underground Parking, Bike Storage, Elevator, and well-maintained landscaping. There is a lovely community of owners who take pride in the building. Easy access to downtown Cochrane and Northwest Calgary. Close to parks, a skating rink, shopping, and restaurants. Contact your favourite realtor today to book a private tour! (id:51532)
Tags
| Property Summary |
|---|
| Building |
|---|
| Land |
|---|
| Level | Rooms | Dimensions |
|---|---|---|
| Second level | Primary Bedroom | 20.67 Ft x 20.75 Ft |
| 4pc Bathroom | 6.92 Ft x 7.83 Ft | |
| Main level | Kitchen | 8.67 Ft x 8.92 Ft |
| 4pc Bathroom | 8.17 Ft x 4.83 Ft | |
| Dining room | 7.00 Ft x 10.25 Ft | |
| Living room | 13.67 Ft x 10.25 Ft | |
| Bedroom | 11.00 Ft x 10.17 Ft |
| Features | |||||
|---|---|---|---|---|---|
| Elevator | Parking | Underground | |||
| Washer | Refrigerator | Dishwasher | |||
| Oven | Dryer | Microwave Range Hood Combo | |||
| Window Coverings | None | ||||




































































