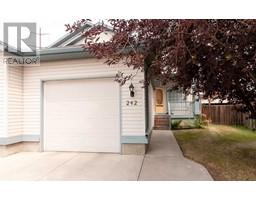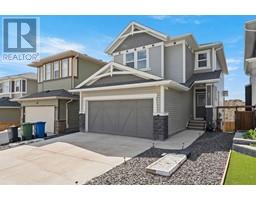405, 250 Fireside View Fireside, Cochrane, Alberta, CA
Address: 405, 250 Fireside View, Cochrane, Alberta
Summary Report Property
- MKT IDA2149826
- Building TypeRow / Townhouse
- Property TypeSingle Family
- StatusBuy
- Added18 weeks ago
- Bedrooms2
- Bathrooms2
- Area1103 sq. ft.
- DirectionNo Data
- Added On18 Jul 2024
Property Overview
Come and enjoy the convenience and versatility of this 2 BEDROOM, 1.5 BATHROOM condo in Fireside, Cochrane. Head upstairs and enter your MODERN and SLEEK living area, with MAIN FLOOR BALCONY overlooking the Fireside pond and Big Hill to the East. Enjoy bright mornings from your well appointed kitchen including GRANITE COUNTERTOP and SOFT CLOSE draws. Head upstairs to your PRIMARY BEDROOM WITH BALCONY, stacked washer and dryer in laundry room and good size second bedroom. CENTRAL VACUCUM system with all attachments included and leased CULLIGAN WATER SOFTENER SYSTEM to be left with the property if buyer desires. Unit comes with TWO TITLED PARKING STALLS directly next to entry and the assigned STORAGE UNIT has its own separate entry. Fireside has a bustling commercial district with fast food, medical, dental, shopping boutiques and restaurants. The community is a hive of activity with multiple playgrounds, walking paths, Fireside K-8 School (Rockyview Schools) and Holy Spirit K –6 School (Calgary Catholic School District). 10 minutes South to Hwy 1 and then East to Calgary or West to the Mountains. Take this opportunity to join this vibrant community and enjoy all that Cochrane has to offer. (id:51532)
Tags
| Property Summary |
|---|
| Building |
|---|
| Land |
|---|
| Level | Rooms | Dimensions |
|---|---|---|
| Second level | Bedroom | 10.17 Ft x 10.42 Ft |
| 4pc Bathroom | 5.50 Ft x 8.58 Ft | |
| Laundry room | 4.75 Ft x 6.33 Ft | |
| Primary Bedroom | 10.08 Ft x 14.92 Ft | |
| Other | 6.25 Ft x 5.00 Ft | |
| Other | 9.92 Ft x 4.67 Ft | |
| Lower level | Other | 3.75 Ft x 4.00 Ft |
| Storage | 9.33 Ft x 3.42 Ft | |
| Main level | Living room | 12.17 Ft x 11.92 Ft |
| Dining room | 10.42 Ft x 7.42 Ft | |
| Kitchen | 10.42 Ft x 8.42 Ft | |
| Other | 10.08 Ft x 5.08 Ft | |
| 2pc Bathroom | 5.08 Ft x 5.50 Ft | |
| Furnace | 10.00 Ft x 5.25 Ft |
| Features | |||||
|---|---|---|---|---|---|
| No Animal Home | Parking | Covered | |||
| Refrigerator | Dishwasher | Range | |||
| Oven | Microwave | Window Coverings | |||
| Washer & Dryer | None | ||||


























































