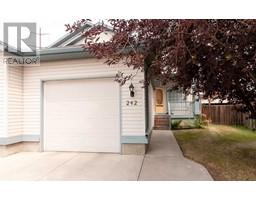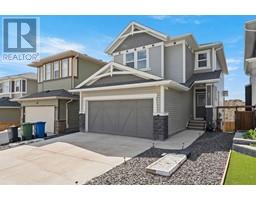412 1 Street E East End, Cochrane, Alberta, CA
Address: 412 1 Street E, Cochrane, Alberta
Summary Report Property
- MKT IDA2146816
- Building TypeHouse
- Property TypeSingle Family
- StatusBuy
- Added19 weeks ago
- Bedrooms4
- Bathrooms2
- Area906 sq. ft.
- DirectionNo Data
- Added On11 Jul 2024
Property Overview
Discover endless possibilities with this delightful 4-bedroom, 2-bathroom bungalow situated on one of the largest residential lots in Cochrane! Spanning .53 acres (over 23,000 square feet), this property offers an exceptional opportunity to create your dream home or investment. With a massive garden already in place for those with a green thumb, this property provides ample space for a variety of uses, from developing a secondary or backyard suite to establishing a thriving bed and breakfast (all subject to approval and permitting by the city)! Conveniently located close to downtown Cochrane, this home is within easy reach of schools, shops, and amenities, making it perfect for families and professionals alike. The expansive lot is ideal for those who enjoy gardening or creating an in-town oasis filled with trees, plants, and beautiful landscaping. The bungalow features four comfortable bedrooms and two well-appointed bathrooms, along with an illegal suite in the basement, offering a cozy and inviting living space with excellent potential for future development or as a revenue-generating investment. Don't miss this rare chance to own a property with such vast potential in the heart of Cochrane. Embrace the possibilities and make this charming bungalow your own. Call today to schedule a viewing and explore all that this unique property has to offer! (id:51532)
Tags
| Property Summary |
|---|
| Building |
|---|
| Land |
|---|
| Level | Rooms | Dimensions |
|---|---|---|
| Basement | Laundry room | 10.92 Ft x 8.00 Ft |
| Recreational, Games room | 21.92 Ft x 18.33 Ft | |
| Furnace | 11.25 Ft x 5.42 Ft | |
| Bedroom | 11.42 Ft x 6.92 Ft | |
| 4pc Bathroom | 7.58 Ft x 4.42 Ft | |
| Main level | Kitchen | 13.75 Ft x 11.42 Ft |
| Living room | 13.58 Ft x 12.25 Ft | |
| Primary Bedroom | 11.42 Ft x 9.92 Ft | |
| Bedroom | 11.92 Ft x 7.92 Ft | |
| Bedroom | 11.42 Ft x 7.92 Ft | |
| 4pc Bathroom | 7.92 Ft x 4.92 Ft | |
| Other | 21.92 Ft x 9.83 Ft |
| Features | |||||
|---|---|---|---|---|---|
| Back lane | PVC window | No Smoking Home | |||
| Level | Detached Garage(2) | Refrigerator | |||
| Dishwasher | Stove | Microwave | |||
| Garburator | Window Coverings | Garage door opener | |||
| Suite | None | ||||




















































