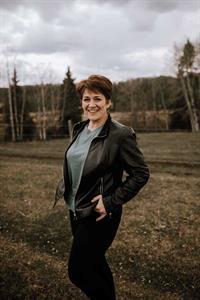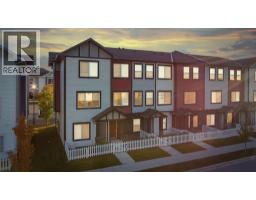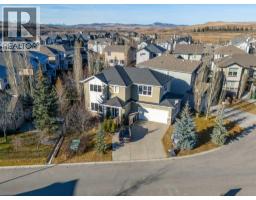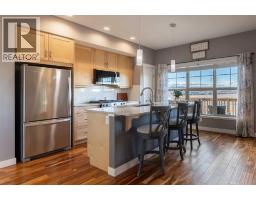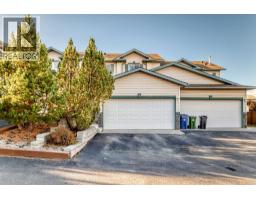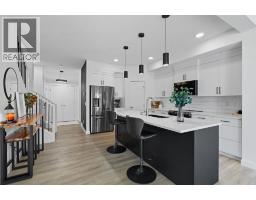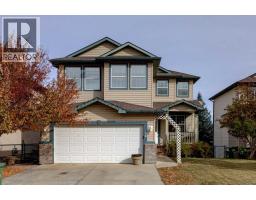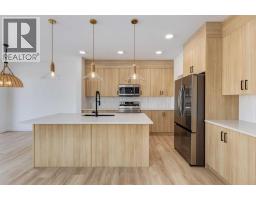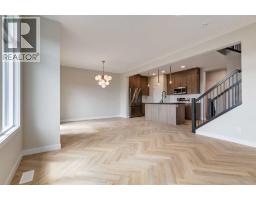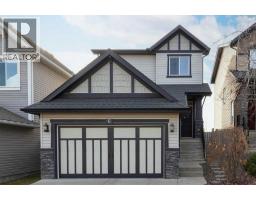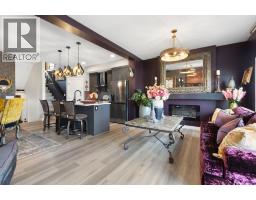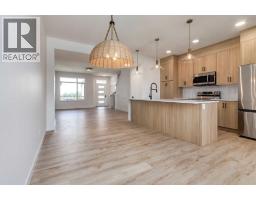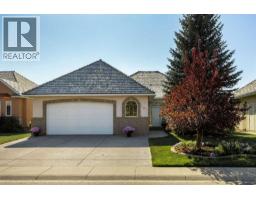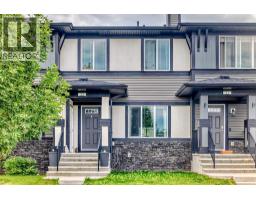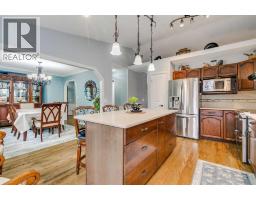56 Jumping Pound Rise Jumping Pound Ridge, Cochrane, Alberta, CA
Address: 56 Jumping Pound Rise, Cochrane, Alberta
Summary Report Property
- MKT IDA2268722
- Building TypeHouse
- Property TypeSingle Family
- StatusBuy
- Added3 weeks ago
- Bedrooms4
- Bathrooms3
- Area2539 sq. ft.
- DirectionNo Data
- Added On05 Nov 2025
Property Overview
This executive two story walkout home has 3 bedrooms, laundry, and a family room on the upper level with large windows to let in lots of natural light. The main floor features an open concept layout with a kitchen hosting granite countertops, a walk though pantry a spacious living room and a formal dining room, all enhanced by a double sided gas fireplace framed in esquisite stonework. A deck adjacent to the kitchen suitable for an outdoor Catio, includes a gas BBQ hook up. The kitchen is equipped with a gas stove refrigerator featuring a water/ice dispenser with an illuminated front door, and a newly installed dishwasher. The basement contains a private illegal suite with its own laundry facilities, private entrance and privacy door from upstairs. The residence is warmed with forced air heating and cools you with AC! It also offers an attached heated double car garage with spacious back entry coat area and a significant storage room in the basement. The lower patio brings some privacy space, and a cozy sitting area Nearby walking path lead to Jumping Pound Creek, and paths to downtown. (id:51532)
Tags
| Property Summary |
|---|
| Building |
|---|
| Land |
|---|
| Level | Rooms | Dimensions |
|---|---|---|
| Second level | Primary Bedroom | 16.83 Ft x 12.83 Ft |
| Bedroom | 10.83 Ft x 10.33 Ft | |
| Bedroom | 11.75 Ft x 9.75 Ft | |
| 4pc Bathroom | Measurements not available | |
| 5pc Bathroom | Measurements not available | |
| Bonus Room | 19.92 Ft x 12.92 Ft | |
| Lower level | Bedroom | 10.83 Ft x 10.42 Ft |
| 4pc Bathroom | Measurements not available | |
| Other | 11.00 Ft x 8.00 Ft | |
| Other | 11.50 Ft x 11.00 Ft | |
| Main level | Living room | 15.92 Ft x 14.33 Ft |
| Kitchen | 13.00 Ft x 12.00 Ft | |
| Dining room | 15.50 Ft x 12.17 Ft | |
| Breakfast | 12.92 Ft x 8.50 Ft |
| Features | |||||
|---|---|---|---|---|---|
| Gas BBQ Hookup | Attached Garage(2) | Other | |||
| Refrigerator | Gas stove(s) | Dishwasher | |||
| Microwave Range Hood Combo | Washer & Dryer | Separate entrance | |||
| Walk out | Suite | Central air conditioning | |||


















































