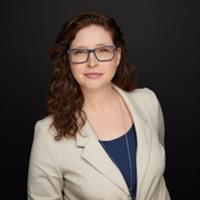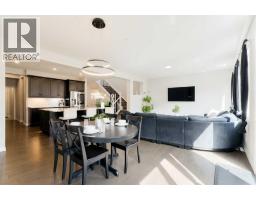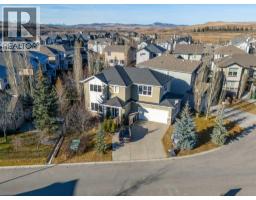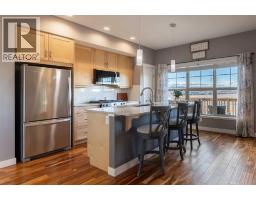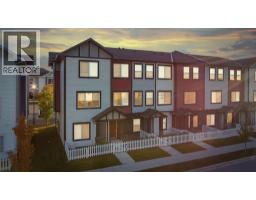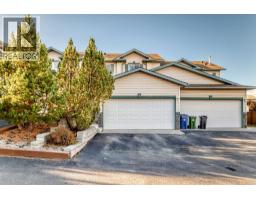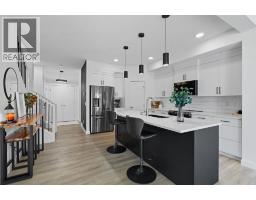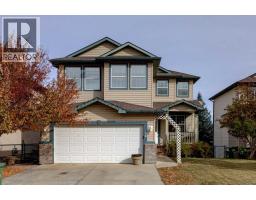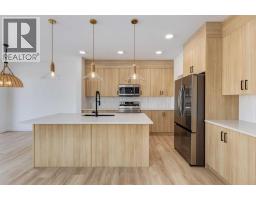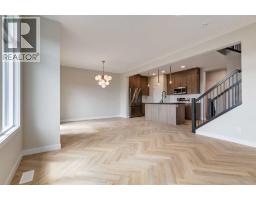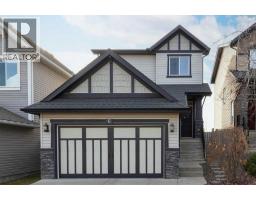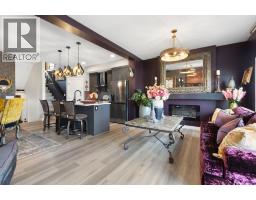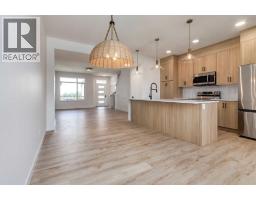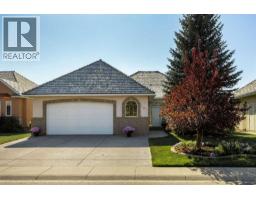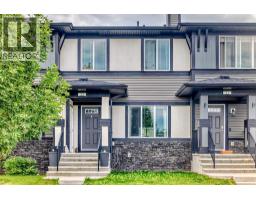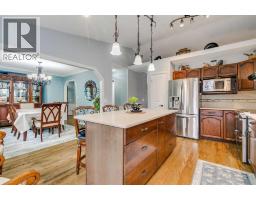701, 250 Fireside View Fireside, Cochrane, Alberta, CA
Address: 701, 250 Fireside View, Cochrane, Alberta
Summary Report Property
- MKT IDA2268528
- Building TypeRow / Townhouse
- Property TypeSingle Family
- StatusBuy
- Added2 weeks ago
- Bedrooms3
- Bathrooms2
- Area988 sq. ft.
- DirectionNo Data
- Added On12 Nov 2025
Property Overview
Step inside this stylish bungalow-style end unit where thoughtful design and everyday ease blend beautifully. From the moment you walk in, natural light fills the open-concept main floor, drawing your eye to the modern kitchen featuring sleek stainless-steel appliances, a generous central island, and plenty of prep space for your next dinner party or lazy Sunday brunch. The dining area and living room flow together seamlessly, creating a welcoming space for quiet nights in or lively gatherings with friends.Tucked just off the main living space, a dedicated office space or oversized pantry keeps work and life neatly out of sight while still within easy reach. Two well-sized bedrooms and a full bathroom round out this level, offering comfort and functionality for guests, kids, or a hobby room.Head downstairs to a fully finished lower level designed for relaxation and style. The spacious recreation room invites cozy movie nights or game-day celebrations, while the elegant primary suite delivers a true retreat with a massive walk-in closet and convenient access to a full bathroom featuring modern finishes and a calming aesthetic. A secondary office or gaming room adds flexibility for remote work or creative pursuits, and a convenient laundry area keeps daily life running smoothly.Outside, your private front patio is ready for morning coffee moments or evening wine with a view. With your titled covered parking stall just steps from your door, this home blends convenience with polished design in all the right ways.Modern finishes, versatile spaces, and that effortless “move-right-in” feel make this bungalow-style townhouse a standout choice for anyone looking to elevate their lifestyle in Cochrane.Book your private showing today to discover how easy it feels to call this place home and Let’s make YOUR dreams... Realty! (id:51532)
Tags
| Property Summary |
|---|
| Building |
|---|
| Land |
|---|
| Level | Rooms | Dimensions |
|---|---|---|
| Lower level | 4pc Bathroom | Measurements not available |
| Laundry room | 2.69 M x 1.65 M | |
| Office | 2.79 M x 1.93 M | |
| Primary Bedroom | 4.01 M x 3.61 M | |
| Recreational, Games room | 6.91 M x 7.12 M | |
| Furnace | 2.79 M x 1.91 M | |
| Other | 2.78 M x 2.59 M | |
| Main level | 4pc Bathroom | Measurements not available |
| Bedroom | 2.56 M x 3.46 M | |
| Bedroom | 3.09 M x 4.17 M | |
| Dining room | 4.22 M x 2.03 M | |
| Foyer | 1.63 M x 2.90 M | |
| Kitchen | 4.22 M x 2.90 M | |
| Living room | 3.80 M x 3.51 M | |
| Office | 2.64 M x 2.83 M |
| Features | |||||
|---|---|---|---|---|---|
| Other | No Smoking Home | Parking | |||
| Covered | Washer | Refrigerator | |||
| Dishwasher | Stove | Dryer | |||
| Microwave Range Hood Combo | Window Coverings | None | |||
















































