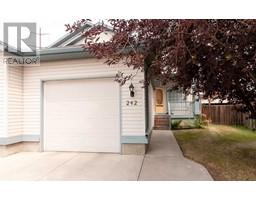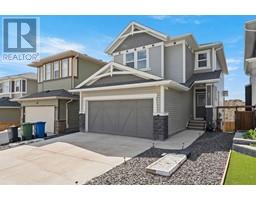95 Sunset Road Sunset Ridge, Cochrane, Alberta, CA
Address: 95 Sunset Road, Cochrane, Alberta
Summary Report Property
- MKT IDA2157408
- Building TypeRow / Townhouse
- Property TypeSingle Family
- StatusBuy
- Added12 weeks ago
- Bedrooms3
- Bathrooms3
- Area1331 sq. ft.
- DirectionNo Data
- Added On22 Aug 2024
Property Overview
**OPEN HOUSE SAT 12-2PM and SUN 1-3PM** No Condo fees and under 500K? Welcome home to this well thought out 3-bedroom townhome in Sunset Ridge! Mins from schools, parks, pathways and shopping. This home provides ample space for a family and can be a great rental property as well. With a fenced backyard and huge front patio, everyone can spread out and enjoy the summer weather. On the main you will find an open concept living and kitchen area along with a half-bath. Upstairs are 3 bedrooms including the primary with en-suite bath. The basement is developed for either a large entertaining area or could have a bedroom added as well. Ample street parking complements your double-parking pad in the back. Overall, you can't go wrong in this family-friendly neighborhood. Don't miss out, book your showing today or stop by one of our open houses! (id:51532)
Tags
| Property Summary |
|---|
| Building |
|---|
| Land |
|---|
| Level | Rooms | Dimensions |
|---|---|---|
| Second level | 4pc Bathroom | 8.58 Ft x 4.92 Ft |
| 4pc Bathroom | 4.92 Ft x 7.58 Ft | |
| Bedroom | 9.33 Ft x 12.42 Ft | |
| Bedroom | 9.58 Ft x 10.92 Ft | |
| Primary Bedroom | 13.17 Ft x 11.83 Ft | |
| Basement | Laundry room | 5.25 Ft x 7.17 Ft |
| Recreational, Games room | 12.75 Ft x 30.00 Ft | |
| Furnace | 9.75 Ft x 11.42 Ft | |
| Main level | 2pc Bathroom | 5.50 Ft x 5.08 Ft |
| Kitchen | 11.75 Ft x 12.17 Ft | |
| Living room | 13.17 Ft x 18.92 Ft |
| Features | |||||
|---|---|---|---|---|---|
| Back lane | Parking Pad | Washer | |||
| Refrigerator | Dishwasher | Stove | |||
| Dryer | Microwave Range Hood Combo | None | |||
















































