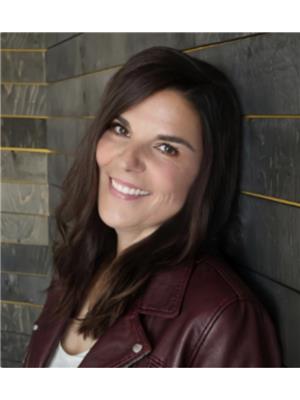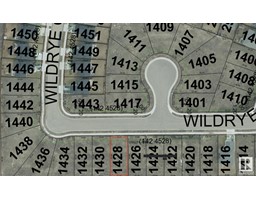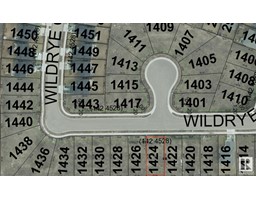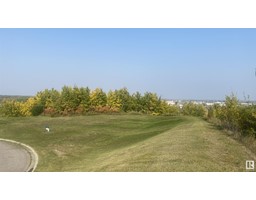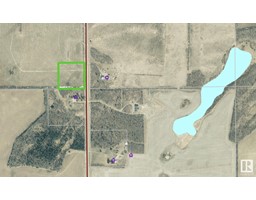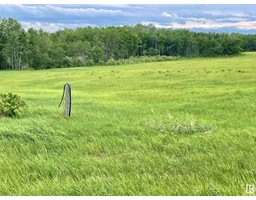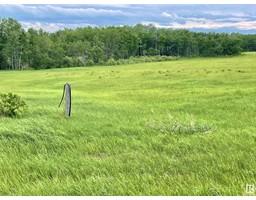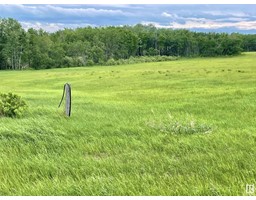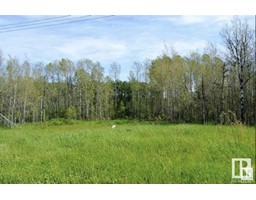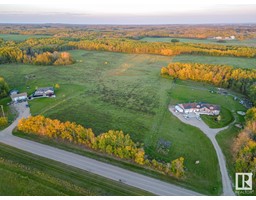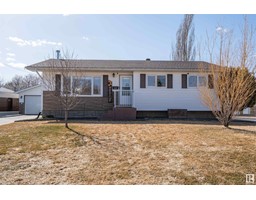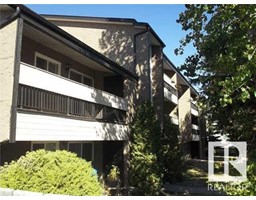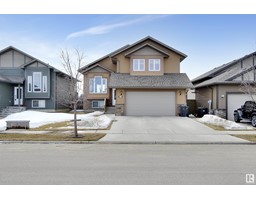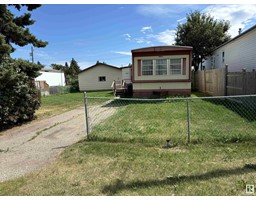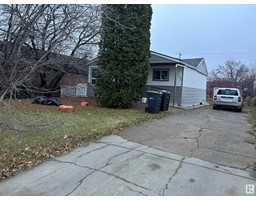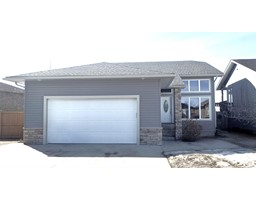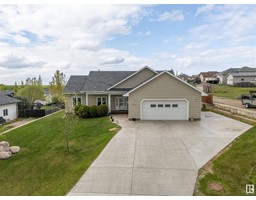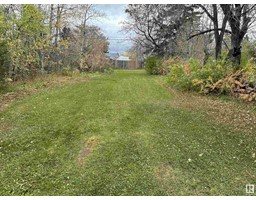#6 1501 8 AV Cold Lake North, Cold Lake, Alberta, CA
Address: #6 1501 8 AV, Cold Lake, Alberta
Summary Report Property
- MKT IDE4427604
- Building TypeRow / Townhouse
- Property TypeSingle Family
- StatusBuy
- Added7 weeks ago
- Bedrooms2
- Bathrooms3
- Area1329 sq. ft.
- DirectionNo Data
- Added On27 Mar 2025
Property Overview
This modern/chic end unit townhouse is a must see! Situated just a few blocks from Cold Lake Marina and all amenities. Immaculate condition inside and out with a usable outside yard. Spacious front entrance.The main living area has an inviting living room space with a 2 way fireplace for cold winter nights. A/C is installed for your summer cool down. Huge dining room space with adjacent kitchen. Plenty of counter space, walnut toned cabinetry, stainless steel appliances and an eat up island. 2 piece guest bathroom complete this level. The upper level has 2 excellent sized bedrooms and BOTH have ensuite bathrooms. The primary has his/her closets and a 4 piece bathroom with jetted tub and shower. The secondary bedroom has a 4 piece bathroom with tub/shower combo. The lower level houses the laundry room and has direct access to the attached single garage. Lots of storage space and an unfinished area that could be made into an additional family room space. A beautiful place to call home. (id:51532)
Tags
| Property Summary |
|---|
| Building |
|---|
| Level | Rooms | Dimensions |
|---|---|---|
| Main level | Living room | Measurements not available |
| Dining room | Measurements not available | |
| Kitchen | Measurements not available | |
| Upper Level | Primary Bedroom | Measurements not available |
| Bedroom 2 | Measurements not available |
| Features | |||||
|---|---|---|---|---|---|
| Flat site | Attached Garage | Dishwasher | |||
| Dryer | Refrigerator | Stove | |||
| Washer | Window Coverings | Central air conditioning | |||
| Vinyl Windows | |||||































