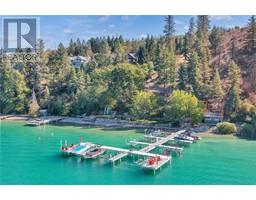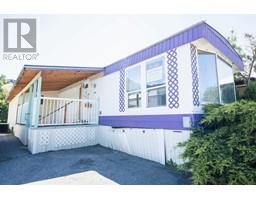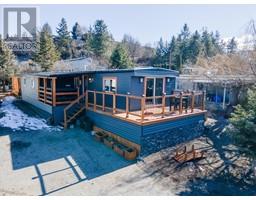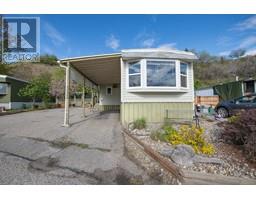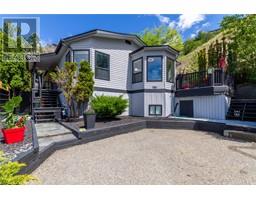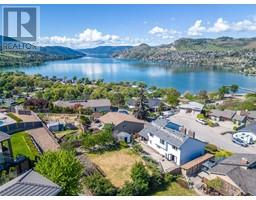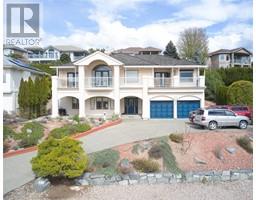11700 Tassie Drive Mun of Coldstream, Coldstream, British Columbia, CA
Address: 11700 Tassie Drive, Coldstream, British Columbia
Summary Report Property
- MKT ID10317159
- Building TypeHouse
- Property TypeSingle Family
- StatusBuy
- Added1 weeks ago
- Bedrooms5
- Bathrooms2
- Area2511 sq. ft.
- DirectionNo Data
- Added On17 Jun 2024
Property Overview
Nestled in the desirable Coldstream area, this expansive 2511 Sq ft residence boasts five generously sized bedrooms and two full bathrooms, perfectly designed to accommodate a growing family. The main floor features an open floor plan that includes two bedrooms, a stylish kitchen, and an airy dining and living room area leading to a charming enclosed deck—ideal for enjoying those quiet moments or hosting lively gatherings. Venture downstairs to discover two additional bedrooms and a self-contained one-bedroom suite featuring its own private entrance through a charming courtyard with a gazebo and hot tub. The property also includes a sizeable 30'X28' shop with 100amp wiring, ready to become your workshop or hobby space. Surrounded by a fully landscaped corner lot and secured with a 6' tall fence, the backyard is a nice, private space. This Coldstream gem is perfectly positioned within walking distance to schools, close to recreation, and minutes from the picturesque Kal Lake, making it the ultimate retreat for your family. (id:51532)
Tags
| Property Summary |
|---|
| Building |
|---|
| Level | Rooms | Dimensions |
|---|---|---|
| Basement | Utility room | 4'11'' x 4'5'' |
| Storage | 12'9'' x 6'7'' | |
| Recreation room | 11'2'' x 19'1'' | |
| Kitchen | 13' x 15'11'' | |
| Family room | 13' x 15'11'' | |
| Bedroom | 12'10'' x 11'8'' | |
| Bedroom | 12'9'' x 11'9'' | |
| Bedroom | 10'9'' x 11'9'' | |
| 2pc Bathroom | 7'5'' x 5' | |
| Main level | Sunroom | 25'5'' x 11'5'' |
| Primary Bedroom | 12' x 12'4'' | |
| Living room | 13'10'' x 15'8'' | |
| Kitchen | 11'6'' x 12'2'' | |
| Dining room | 13'10'' x 8'8'' | |
| Other | 3'10'' x 2'5'' | |
| Other | 11'6'' x 8'8'' | |
| Bedroom | 13' x 12'3'' | |
| 3pc Bathroom | 7'10'' x 9'6'' |
| Features | |||||
|---|---|---|---|---|---|
| Central island | Detached Garage(3) | Refrigerator | |||
| Dishwasher | Dryer | Range - Electric | |||
| Microwave | Washer & Dryer | Central air conditioning | |||





































































