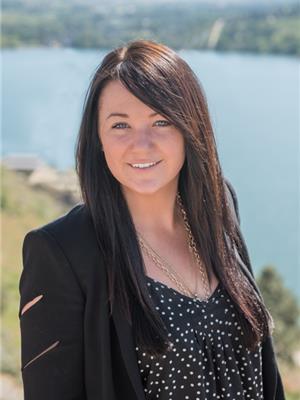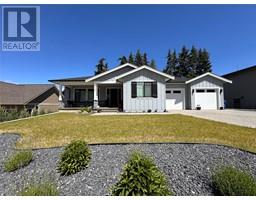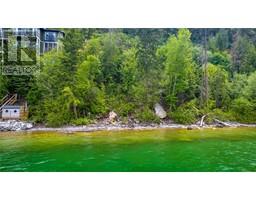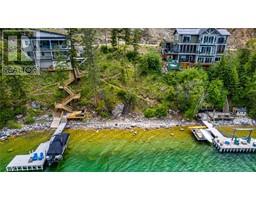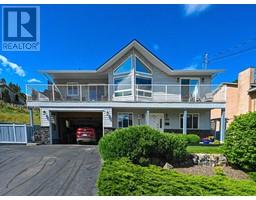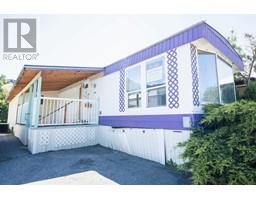11424 Palfrey Drive East Lot# 4 Mun of Coldstream, Coldstream, British Columbia, CA
Address: 11424 Palfrey Drive East Lot# 4, Coldstream, British Columbia
Summary Report Property
- MKT ID10317395
- Building TypeHouse
- Property TypeSingle Family
- StatusBuy
- Added22 weeks ago
- Bedrooms5
- Bathrooms3
- Area3335 sq. ft.
- DirectionNo Data
- Added On19 Jun 2024
Property Overview
Discover a timeless home with stunning views of Kalamalka Lake! Seize this rare opportunity to own a never-before-offered property in a prime Coldstream location. Situated near Kal Park, Kalamalka Lake, and top schools in the North Okanagan, this home epitomizes the adage: location, location, location. The inviting front entrance leads to a sunken living room and dining room, where a large front window frames picturesque views of Kalamalka Lake. The beautiful kitchen features quarts countertops and ample storage, along with a charming breakfast nook and patio doors that open to the private backyard with a covered patio and deck. Retreat to the main floor primary bedroom, complete with a walk-in closet and a full bathroom offering a separate tub, shower heated tile floors and granite counter tops. Additionally, there is a second bedroom or office and another full bathroom. The oversized laundry room provides access to the double car garage.The lower level includes three spacious bedrooms and a full bathroom with heated floors, a well-appointed games/family room with sliding glass doors to the side yard, a large storage room, and a cold room. Updates include new carpets, appliances, a furnace (2016), and a roof (2017). The property also features garden storage and RV parking, sprinkler system and alarm system. Don't miss out on this exceptional home (id:51532)
Tags
| Property Summary |
|---|
| Building |
|---|
| Level | Rooms | Dimensions |
|---|---|---|
| Lower level | Storage | 17' x 14' |
| Other | 9' x 4' | |
| Games room | 28' x 14' | |
| 3pc Bathroom | 8' x 5' | |
| Bedroom | 10' x 11' | |
| Bedroom | 12' x 9' | |
| Bedroom | 17' x 16' | |
| Main level | Dining nook | 9' x 9' |
| Family room | 13' x 15' | |
| Dining room | 13' x 11' | |
| 4pc Bathroom | 8' x 4' | |
| Bedroom | 10' x 11' | |
| 4pc Ensuite bath | 6' x 12' | |
| Primary Bedroom | 13' x 16' | |
| Living room | 15' x 15' | |
| Kitchen | 12' x 10' |
| Features | |||||
|---|---|---|---|---|---|
| Attached Garage(2) | RV(1) | Refrigerator | |||
| Dishwasher | Dryer | Oven - Electric | |||
| Range - Electric | Microwave | Washer & Dryer | |||
| Central air conditioning | |||||

































