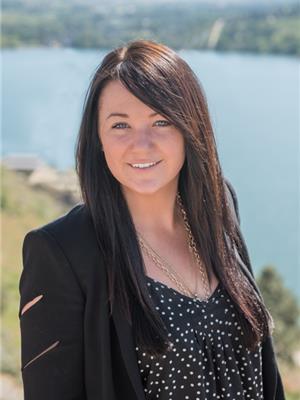2125 Francis Street South BX, Vernon, British Columbia, CA
Address: 2125 Francis Street, Vernon, British Columbia
Summary Report Property
- MKT ID10319460
- Building TypeHouse
- Property TypeSingle Family
- StatusBuy
- Added18 weeks ago
- Bedrooms4
- Bathrooms1
- Area1816 sq. ft.
- DirectionNo Data
- Added On12 Jul 2024
Property Overview
Situated on OVER half an acre this 4 bdrm home boasts a beautiful park-like setting in a prime location. Just a stone's throw away from a great Elementary School and High School you'll enjoy the perks of being close to amenities but the quietness of a great neighbourhood on an oversized lot. Room for your toys, space for a garden the options are endless on this flat lot. Large double car detached garage with 220 amp power. Updated 4 bdrm home with new flooring throughout the main level. Bright and inviting living room with a large front window and a natural gas fireplace. A white country kitchen opening onto the dining room with french doors to the back patio and backyard. The main floor has a large primary bdrm, 2nd bedroom with access to backyard and an ample main bathroom. Downstairs finds 2 addition bedrooms a great rec room and laundry. Room for a potential 2 bathroom and a storage room. Heat pump. Lots of addition parking. Great privacy. (id:51532)
Tags
| Property Summary |
|---|
| Building |
|---|
| Land |
|---|
| Level | Rooms | Dimensions |
|---|---|---|
| Basement | Laundry room | 7'2'' x 4'0'' |
| Laundry room | 7'2'' x 4'0'' | |
| Bedroom | 14'9'' x 10'9'' | |
| Den | 12'10'' x 9'11'' | |
| Bedroom | 10'9'' x 12'10'' | |
| Family room | 24'10'' x 17'8'' | |
| Main level | 4pc Bathroom | 8'0'' x 6'6'' |
| Bedroom | 11'2'' x 9'0'' | |
| Primary Bedroom | 12'3'' x 10'11'' | |
| Kitchen | 9'5'' x 10'8'' | |
| Dining room | 9'0'' x 11'2'' | |
| Living room | 17'10'' x 12'0'' |
| Features | |||||
|---|---|---|---|---|---|
| Level lot | See Remarks | Detached Garage(2) | |||

















































