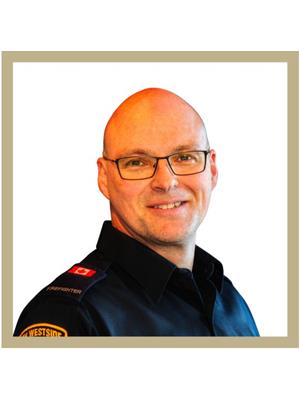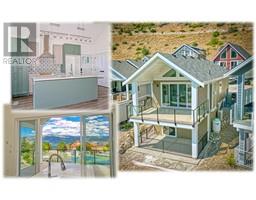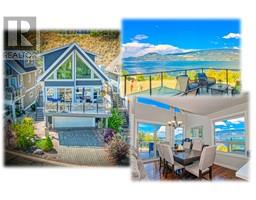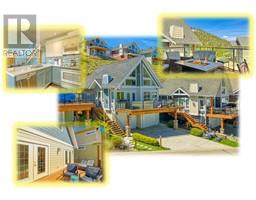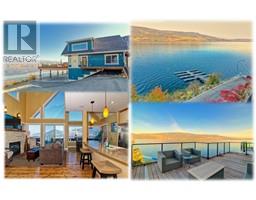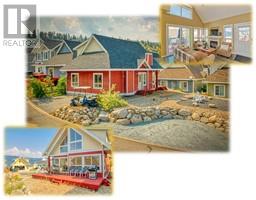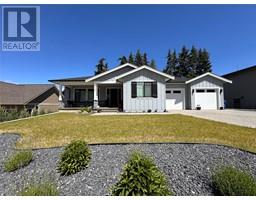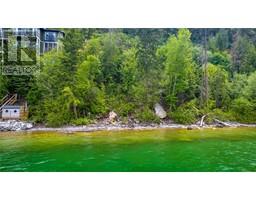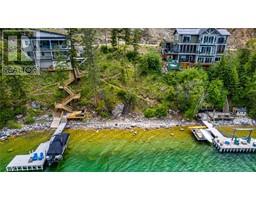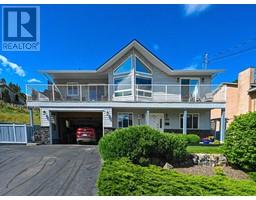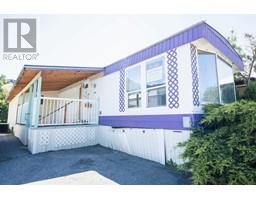12311 Husband Road Lot# 1 Mun of Coldstream, Coldstream, British Columbia, CA
Address: 12311 Husband Road Lot# 1, Coldstream, British Columbia
Summary Report Property
- MKT ID10317022
- Building TypeHouse
- Property TypeSingle Family
- StatusBuy
- Added20 weeks ago
- Bedrooms4
- Bathrooms3
- Area2637 sq. ft.
- DirectionNo Data
- Added On30 Jun 2024
Property Overview
GLORIOUS VIEWS from Front & Rear of this Remodelled Family Home with 4 bedrooms & 3 bathrooms. KAL LAKE views from Kitchen, Living, Dining, Deck. Middleton Mountain/Golf Course Views from Beautiful Garden, Rear Deck, Patio, Spare bedroom. NEW ROOF, All New Windows, New Hot Water Tank ($200K in recent updates). Beautiful NEW KITCHEN, Laundry & Powder Room are bright & airy with high-end appliances & Stone Countertops & New Luxury Vinyl Plank Tile. HUGE PRIMARY Bedroom suite with NEW BATHROOM. Large COVERED deck off Kitchen facing Kal Lake, potential to expand onto Car Port Roof. HUGE REAR DECK/PATIO with large garden area surrounding & above. Lots of parking with two Car Port covered spots, extra driveway parking & additional on side easement which is a Pedestrian Access to Middleton Way footpath. Enter into the large foyer reception area with Spiral Staircase, Family Room, Two bedrooms & new bathroom plus utility & mechanical rooms. On the Main upper floor you have a beautiful new kitchen, spacious Living Room, Dining Room & deck, all with fantastic Lake Views. New Laundry area with access to new rear deck, patio & large mature gardens. Primary bedroom with en-suite plus fourth bedroom & powder room all look out into rear garden & patio. (id:51532)
Tags
| Property Summary |
|---|
| Building |
|---|
| Land |
|---|
| Level | Rooms | Dimensions |
|---|---|---|
| Basement | Utility room | 9'0'' x 7'3'' |
| 4pc Bathroom | 10'3'' x 7'7'' | |
| Lower level | Storage | 6'11'' x 4'5'' |
| Storage | 12'11'' x 11'10'' | |
| Foyer | 18'4'' x 11'4'' | |
| Bedroom | 12'6'' x 11'4'' | |
| Bedroom | 12'6'' x 11'8'' | |
| Living room | 19'1'' x 13'4'' | |
| Main level | Laundry room | 5'10'' x 5'8'' |
| 2pc Bathroom | 4'8'' x 5'2'' | |
| 3pc Ensuite bath | 8'1'' x 4'11'' | |
| Bedroom | 12'4'' x 10'5'' | |
| Primary Bedroom | 16'2'' x 13'3'' | |
| Kitchen | 13'2'' x 14'2'' | |
| Dining room | 13'0'' x 18'5'' | |
| Family room | 13'3'' x 16'0'' |
| Features | |||||
|---|---|---|---|---|---|
| Irregular lot size | Central island | One Balcony | |||
| See Remarks | Refrigerator | Dishwasher | |||
| Dryer | Range - Gas | Microwave | |||
| Hood Fan | Washer | Central air conditioning | |||















































































