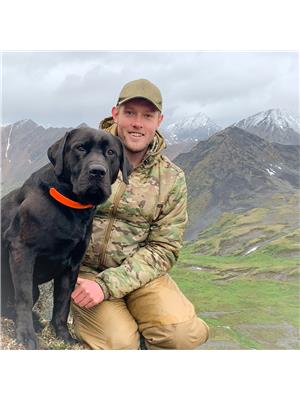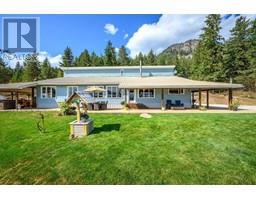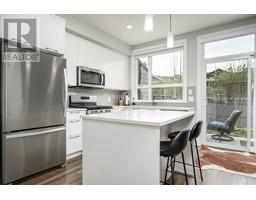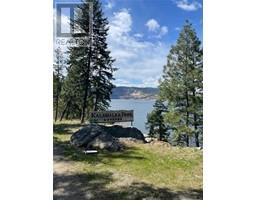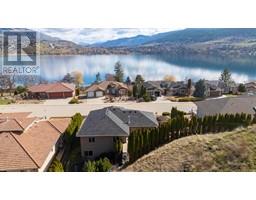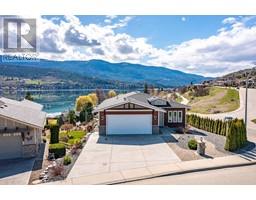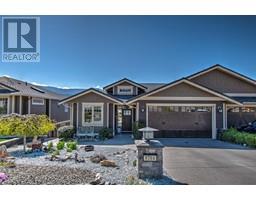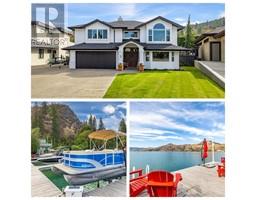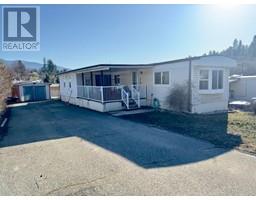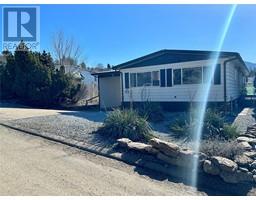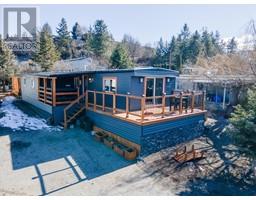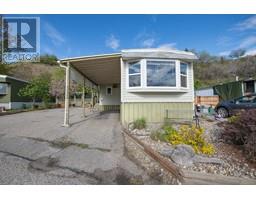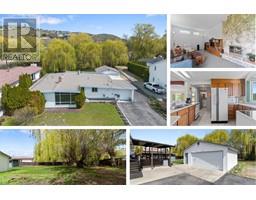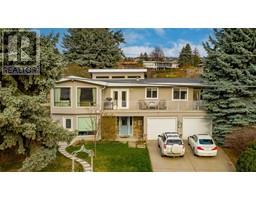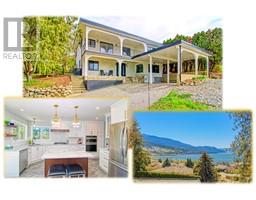13710 Ponderosa Way Mun of Coldstream, Coldstream, British Columbia, CA
Address: 13710 Ponderosa Way, Coldstream, British Columbia
Summary Report Property
- MKT ID10313023
- Building TypeHouse
- Property TypeSingle Family
- StatusBuy
- Added1 weeks ago
- Bedrooms5
- Bathrooms5
- Area4045 sq. ft.
- DirectionNo Data
- Added On06 May 2024
Property Overview
WORLD CLASS LOCATION! here is your chance for a once-in-a-lifetime opportunity to own a semi-lakeshore property in Coldstream's prestigious Lisheen Estates (Long Lake Estates), backing onto Kalamalka Lake Provincial Park. offering a spacious 4,000 sq ft, 5 bed, 5 bath home with unobstructed, jaw-dropping views of Jade and Juniper Bay and the many colors of Kalamalka Lake. tasteful updates include a fully remodelled kitchen, and bathrooms. Enjoy the warmth of hardwood floors, and lofty post and beam ceilings with charming windows that let in natural light high up at the ceiling level. The outside of the home has cedar siding that is waiting for your ideas and creativity. It can be remodelled with low-maintenance Hardie Board and Stone, OR Stucco and Stone with a new garage door for a completely modern look. Great Investment that will do nothing but appreciate. Needs some TLC but the true value is there in the unique location. Enjoy most of the benefits of lake shore living and pay only a fraction of the taxes. Only 35 minutes to the Kelowna International Airport, 5 min to Kidston Elementary School, 7 min to Kalamalka High School, and 40 minutes to Silver Star Ski Resort. (id:51532)
Tags
| Property Summary |
|---|
| Building |
|---|
| Level | Rooms | Dimensions |
|---|---|---|
| Second level | Bedroom | 8'1'' x 17' |
| Bedroom | 11'7'' x 8'7'' | |
| Bedroom | 12'7'' x 15'7'' | |
| 4pc Bathroom | 7'4'' x 7'1'' | |
| 5pc Ensuite bath | 12'6'' x 7'9'' | |
| Primary Bedroom | 23'3'' x 20'4'' | |
| Basement | Other | 16'5'' x 22' |
| Sauna | 5'7'' x 4'7'' | |
| Storage | 5'2'' x 12'3'' | |
| Recreation room | 18'7'' x 18'6'' | |
| 3pc Bathroom | 4'8'' x 7'1'' | |
| Main level | 2pc Ensuite bath | 5'4'' x 4'7'' |
| 4pc Bathroom | 7'10'' x 6'6'' | |
| Bedroom | 11' x 11'10'' | |
| Laundry room | 8' x 15'6'' | |
| Family room | 19'5'' x 15'6'' | |
| Dining room | 7'6'' x 15'9'' | |
| Living room | 15'10'' x 19'9'' | |
| Kitchen | 14'9'' x 16' | |
| Foyer | 5'10'' x 8'2'' |
| Features | |||||
|---|---|---|---|---|---|
| Level lot | Treed | Irregular lot size | |||
| Three Balconies | See Remarks | Attached Garage(1) | |||
| Refrigerator | Dishwasher | Dryer | |||
| Range - Electric | Microwave | Washer | |||
| Window air conditioner | |||||











































