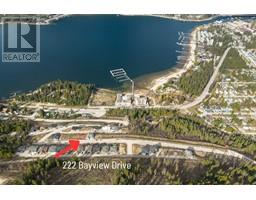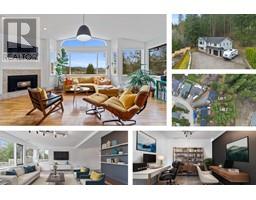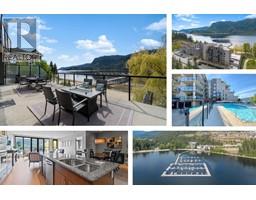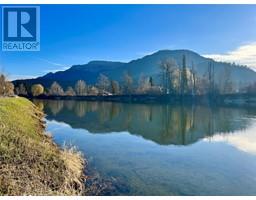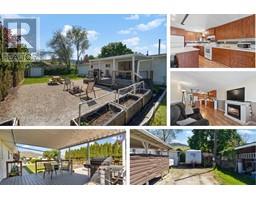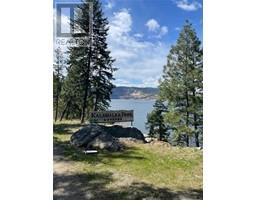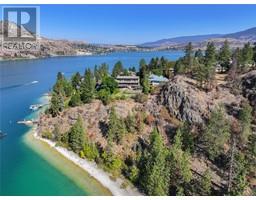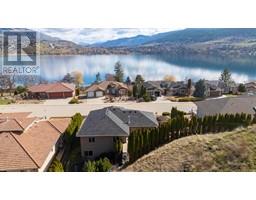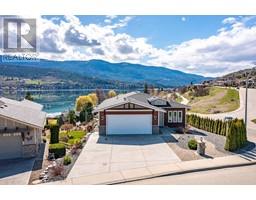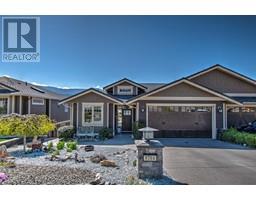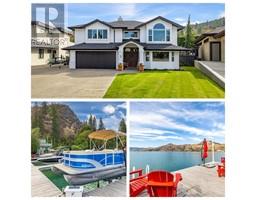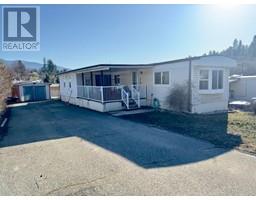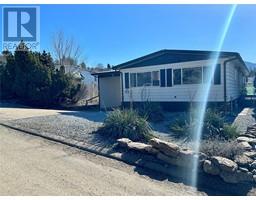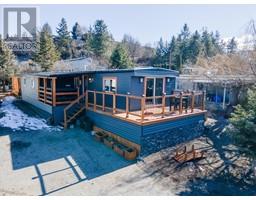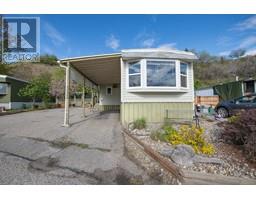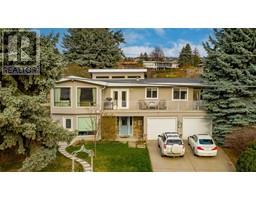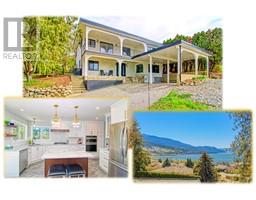8311 Kalavista Drive Mun of Coldstream, Coldstream, British Columbia, CA
Address: 8311 Kalavista Drive, Coldstream, British Columbia
Summary Report Property
- MKT ID10311637
- Building TypeHouse
- Property TypeSingle Family
- StatusBuy
- Added2 weeks ago
- Bedrooms3
- Bathrooms2
- Area1848 sq. ft.
- DirectionNo Data
- Added On01 May 2024
Property Overview
Welcome to the Kalavista Neighborhood, a unique part of Coldstream that is host to a variety of perks. Just down the street is a boat launch taking you to the aquamarine waters of Kalamalka Lake. Launch your boat and park back at this property and then walk back to the lake. You can also walk down to the Public Beach as well as Alexander's pub. There's also the Lagoon, Park & Tennis Courts and a nice walk or easy bike ride will take you to the head of the Rail Trail. The aptly named Rail Trail Cafe and Market is a favorite too! Coldstream is also home to the 2,223 hectare Provincial Kalamalka Park where everything from walking, trail running, single-track cycling and horseback riding can be enjoyed. There's many beaches, including an off-leash dog beach and the views throughout the park are stunning. This 1957, 3 bedroom, sprawling rancher home at approximately 1,848 sf and has character with vaulted ceilings, a stone fireplace and a large family room that leads out to the covered deck on this 0.44 acre property. Whether you're looking for an entry-level home where you can raise your family (Kidston School is nearby and within walking distance) and slowly renovate and make it your own or you already appreciate this location and want to explore building a new home, it's a great spot, offering a great lifestyle. (id:51532)
Tags
| Property Summary |
|---|
| Building |
|---|
| Level | Rooms | Dimensions |
|---|---|---|
| Main level | Partial bathroom | 5'0'' x 6'2'' |
| Storage | 9'6'' x 13'5'' | |
| Laundry room | 7'8'' x 5'11'' | |
| Bedroom | 12'7'' x 9'1'' | |
| Bedroom | 9'1'' x 9'1'' | |
| Primary Bedroom | 12'7'' x 12'2'' | |
| 5pc Bathroom | 9'1'' x 6'1'' | |
| Family room | 25'7'' x 12'4'' | |
| Dining room | 10'2'' x 11'10'' | |
| Living room | 25'5'' x 15'4'' | |
| Kitchen | 7'10'' x 11'4'' |
| Features | |||||
|---|---|---|---|---|---|
| Breezeway | Detached Garage(2) | Central air conditioning | |||


























































