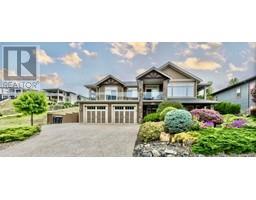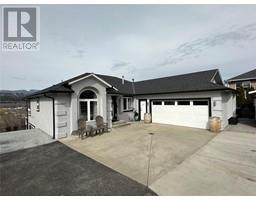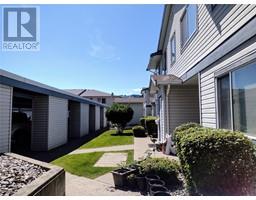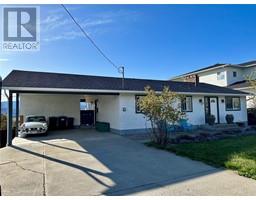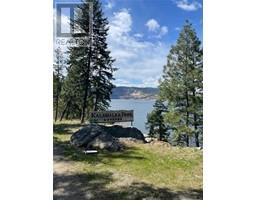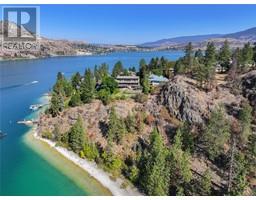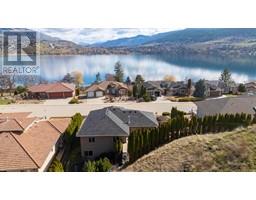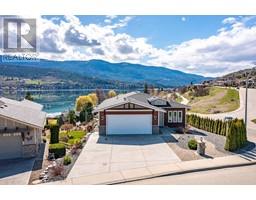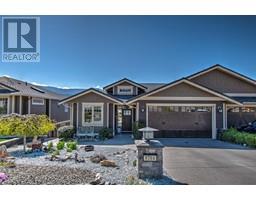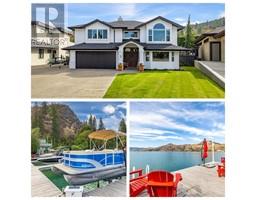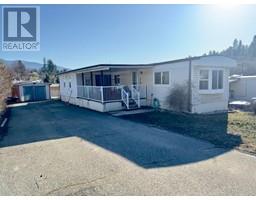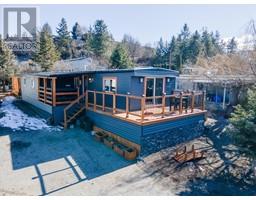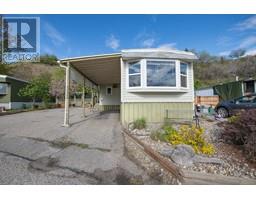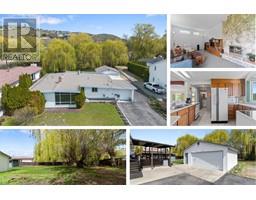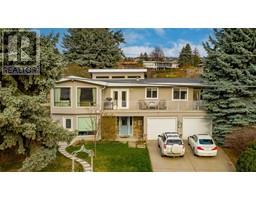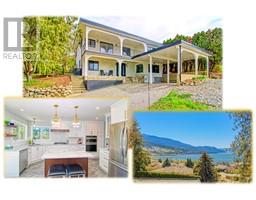512 Guildford Court Mun of Coldstream, Coldstream, British Columbia, CA
Address: 512 Guildford Court, Coldstream, British Columbia
Summary Report Property
- MKT ID10305169
- Building TypeHouse
- Property TypeSingle Family
- StatusBuy
- Added2 weeks ago
- Bedrooms3
- Bathrooms2
- Area1329 sq. ft.
- DirectionNo Data
- Added On01 May 2024
Property Overview
LOCATION, LOCATION, LOCATION: NO PAD RENT OR STRATA FEES! SHORT WALK TO KALAMALKA LAKE AND BEACH!! STEPS FROM THE OKANAGAN RAIL TRAIL!! This double wide manufactured home sits on its own land and boasts over 1300 sq ft. Recent upgrades include: metal roof, vinyl fencing, high efficiency furnace, plumbing, brand new appliances, new electrical panel with new silver label!! All the major items have been addressed!! Kitchen, living and dining areas are seamlessly joined with laminate flooring. Large windows permit natural light to flow throughout. Master has a 4 pc ensuite. Two other bedrooms share a 4 pc bath. Dedicated laundry room has additional storage and outdoor access. The private back yard is the perfect spot for entertaining/relaxing with a built in gazebo and beautiful views of the mountains. Large shed offers numerous storage solutions. An oversized tandem carport is attached to the home and protects vehicles/toys from the elements. Additional storage below unit. This is a great, affordable and upgraded home in a highly desirable location!! Are you ready to live the Okanagan dream? (id:51532)
Tags
| Property Summary |
|---|
| Building |
|---|
| Land |
|---|
| Level | Rooms | Dimensions |
|---|---|---|
| Main level | Dining room | 11'7'' x 11'5'' |
| Laundry room | 8' x 7'6'' | |
| 4pc Bathroom | 8' x 4'10'' | |
| Bedroom | 10'9'' x 10'11'' | |
| Bedroom | 10'9'' x 9' | |
| 4pc Ensuite bath | 11'4'' x 8' | |
| Primary Bedroom | 12'5'' x 13'3'' | |
| Kitchen | 10' x 10' | |
| Living room | 13' x 16' |
| Features | |||||
|---|---|---|---|---|---|
| Level lot | Jacuzzi bath-tub | Carport | |||
| Refrigerator | Dishwasher | Dryer | |||
| Range - Electric | Washer | Central air conditioning | |||






















