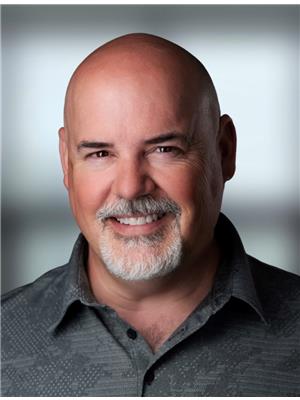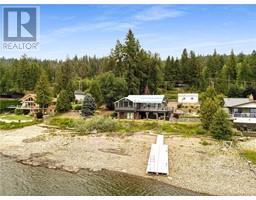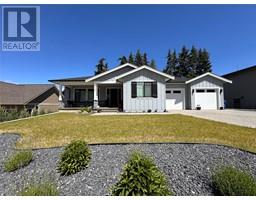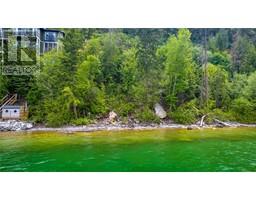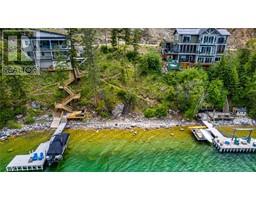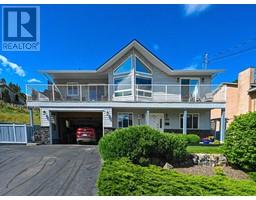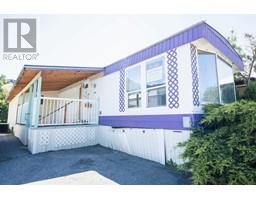41 Ranchland Place Mun of Coldstream, Coldstream, British Columbia, CA
Address: 41 Ranchland Place, Coldstream, British Columbia
Summary Report Property
- MKT ID10305369
- Building TypeHouse
- Property TypeSingle Family
- StatusBuy
- Added19 weeks ago
- Bedrooms4
- Bathrooms4
- Area3845 sq. ft.
- DirectionNo Data
- Added On11 Jul 2024
Property Overview
Welcome to 41 Ranchland Place with a view considered the most awe inspiring in the Okanagan Valley. Sitting on 5+ acres high above beautiful Kalamalka Lake and the pastoral Coldstream Valley, this 4 Bed/4 Bath estate home is ideal for empty nesters looking for the ultimate “Okanagan Lifestyle”. Entertaining family and friends will be a fun-filled breeze in the gourmet kitchen and the spacious covered outdoor alfresco area boasting a tiled and heated saltwater pool, pizza oven, double sink, new Napoleon barbeque, hot tub and cozy gas fireplace. Enjoy quiet, rural living with the in-town amenities of natural gas, municipal water and fiber optic internet. Add to all this is the convenience of being a 6-8 minute drive to the grocery store, movie theatre and Vernon Jubilee Hospital. At 3848 sq. ft., this rancher offers one- floor living with an inviting open floor plan and highly desired split bedroom design that flows seamlessly from indoors to outdoors through 3 sets of large Nana- style doors in the living room, dining room and the primary suite. 3 of the 4 bedrooms have ensuite bathrooms with roll-in showers and travertine-tiled heated floors. Additionally there is the large 2-car garage and a huge RV garage for your toys! The partial basement has the bonus of a roll-up garage door entry. The property is zoned for two residences (a future carriage house?). Imagine falling asleep every night looking out over the twinkling lights of Coldstream and the placid beauty of Kal Lake. (id:51532)
Tags
| Property Summary |
|---|
| Building |
|---|
| Land |
|---|
| Level | Rooms | Dimensions |
|---|---|---|
| Basement | Recreation room | 33'6'' x 12'6'' |
| Den | 11'3'' x 21'7'' | |
| Main level | Living room | 27'9'' x 21'1'' |
| Kitchen | 16'7'' x 22'0'' | |
| Dining room | 24'3'' x 11'11'' | |
| Bedroom | 13'1'' x 15'2'' | |
| 4pc Ensuite bath | 12'3'' x 13'0'' | |
| 3pc Bathroom | 6'0'' x 15'1'' | |
| Primary Bedroom | 19'3'' x 21'2'' | |
| Laundry room | 8'7'' x 12'3'' | |
| Foyer | 10'7'' x 9'4'' | |
| Bedroom | 12'9'' x 15'2'' | |
| Bedroom | 13'11'' x 13'7'' | |
| 3pc Ensuite bath | 11'10'' x 6'9'' | |
| 3pc Bathroom | 7'0'' x 10'9'' |
| Features | |||||
|---|---|---|---|---|---|
| Irregular lot size | Central island | See Remarks | |||
| Attached Garage(4) | Central air conditioning | ||||

















































