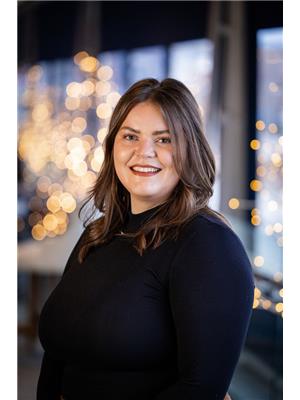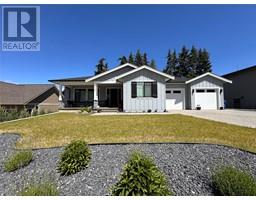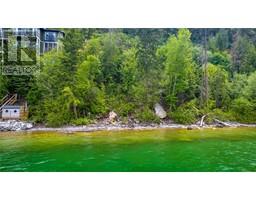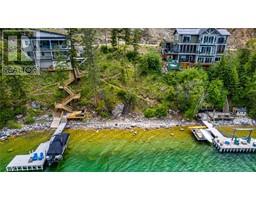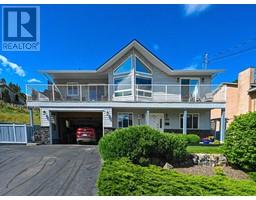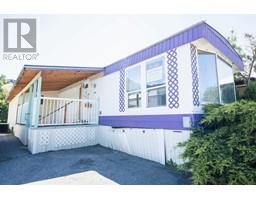7588 Highway 6 Highway Mun of Coldstream, Coldstream, British Columbia, CA
Address: 7588 Highway 6 Highway, Coldstream, British Columbia
Summary Report Property
- MKT ID10318741
- Building TypeHouse
- Property TypeSingle Family
- StatusBuy
- Added14 weeks ago
- Bedrooms3
- Bathrooms3
- Area2310 sq. ft.
- DirectionNo Data
- Added On15 Aug 2024
Property Overview
Move-in ready! This delightful family home on 3.61 acres is less than 10 minutes to Vernon. The rancher-style home has 3 bedrooms, a den/office, 3 bathrooms, 2 living rooms, a massive kitchen/dining room, and an attached double garage. The property also has a powered shop with 2 more parking bays, a barn, garden shed, and a wood shed. The property is surrounded by trees and the home is set back from the road and across a creek - making it private and quiet. On the far side of the home, is a fenced-in garden with raised beds, bark mulch, and rainwater storage. Behind the home feels like an enchanted field surrounded by trees. The home is filled with lots of natural light, was recently repainted, and has new vinyl plank flooring throughout. French doors open onto the newly replaced front deck. And a second set of french doors leads out the back to another deck where you’ll find the built-in charcoal grill & a hot tub hookup. The back deck is also being replaced. RU-ALR zoning allows for a number of uses including agricultural, B&B, and a secondary-suite. (id:51532)
Tags
| Property Summary |
|---|
| Building |
|---|
| Level | Rooms | Dimensions |
|---|---|---|
| Main level | Other | 5'1'' x 6'9'' |
| 3pc Ensuite bath | 5'1'' x 8'4'' | |
| 4pc Bathroom | 9'8'' x 7'8'' | |
| Bedroom | 13'2'' x 11'7'' | |
| Bedroom | 10'1'' x 15'3'' | |
| Primary Bedroom | 14'5'' x 15'5'' | |
| Living room | 15'11'' x 16'8'' | |
| 2pc Bathroom | 9'7'' x 5'3'' | |
| Family room | 18'11'' x 15'4'' | |
| Office | 9'5'' x 11'10'' | |
| Laundry room | 9'5'' x 5'9'' | |
| Dining room | 27'10'' x 15'1'' | |
| Kitchen | 12'5'' x 11'6'' |
| Features | |||||
|---|---|---|---|---|---|
| Private setting | See Remarks | Attached Garage(4) | |||
| Detached Garage(4) | Oversize | RV | |||
| Refrigerator | Dishwasher | Dryer | |||
| Range - Electric | Microwave | Hood Fan | |||
| Washer | |||||


























































