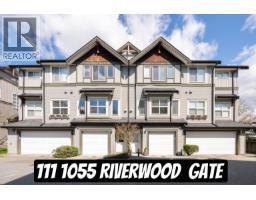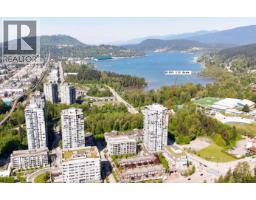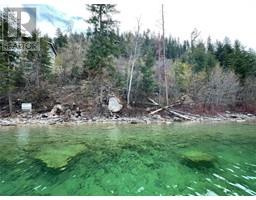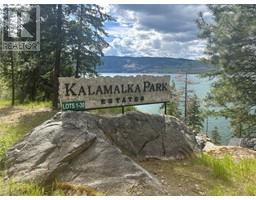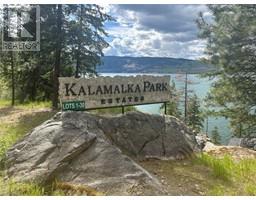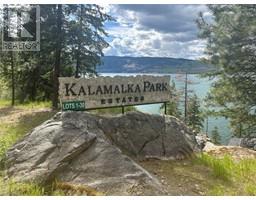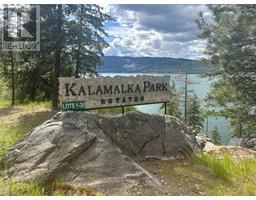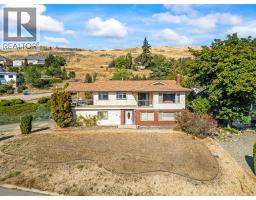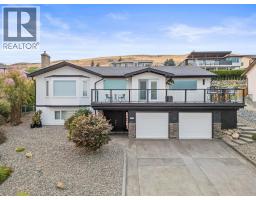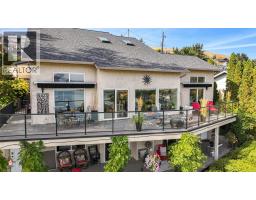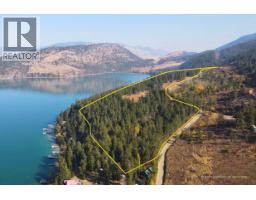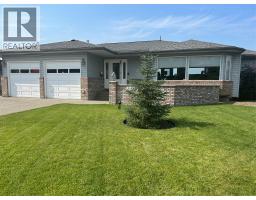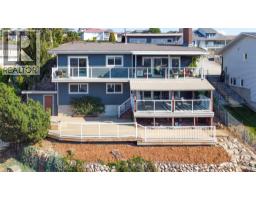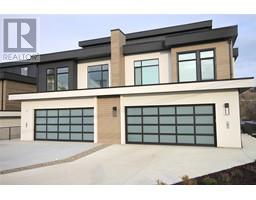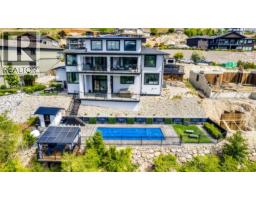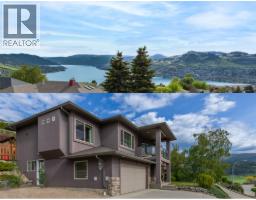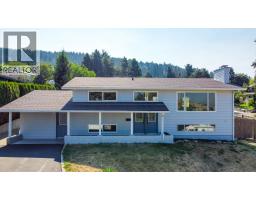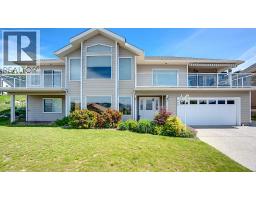7901 Giles Drive Mun of Coldstream, Coldstream, British Columbia, CA
Address: 7901 Giles Drive, Coldstream, British Columbia
Summary Report Property
- MKT ID10364719
- Building TypeHouse
- Property TypeSingle Family
- StatusBuy
- Added3 weeks ago
- Bedrooms4
- Bathrooms2
- Area2098 sq. ft.
- DirectionNo Data
- Added On03 Oct 2025
Property Overview
Sitting pretty on a 11,325 sq/ft lot backing onto an orchard with an amazing, flat backyard. RARE side road on South side of property allows for endless opportunities. A Classic Coldstream split entry with 3 beds+ 1 bath upstairs. The open concept kitchen/living/dining flows out to the covered deck which over looks the backyard. Downstairs is home to the primary bedroom + 2nd bathroom. Laundry room, gym/TV room are also down here. See Virtual tour link. Upgrades over the last 10 years includ; Windows (2019), City sewer hook up (2018), Driveway (2025), 50 Gal Hot Water Tank (:2019 Wideplank hardwood up & laminate down. Updated bathrms + lots more. Close to schools, parks+ 3 min drive to Kal Lake. Only 10 mins drive to downtown Vernon & 30 mins to Silver Star. The Okanagan lifestyle awaits. (id:51532)
Tags
| Property Summary |
|---|
| Building |
|---|
| Land |
|---|
| Level | Rooms | Dimensions |
|---|---|---|
| Lower level | Mud room | 7'11'' x 5'6'' |
| Utility room | 11'6'' x 11'6'' | |
| Other | 4'4'' x 6'3'' | |
| 4pc Bathroom | 8'6'' x 5'6'' | |
| Family room | 16'2'' x 17'8'' | |
| Other | 5'10'' x 6'3'' | |
| Bedroom | 13'3'' x 16'11'' | |
| Main level | 3pc Bathroom | 11'11'' x 5' |
| Primary Bedroom | 11'3'' x 11'5'' | |
| Bedroom | 8'1'' x 10'5'' | |
| Bedroom | 7'11'' x 10'5'' | |
| Kitchen | 13'10'' x 11'11'' | |
| Dining room | 8'9'' x 11'11'' | |
| Living room | 13'6'' x 13'11'' |
| Features | |||||
|---|---|---|---|---|---|
| Central island | Balcony | Attached Garage(1) | |||
| Refrigerator | Dishwasher | Cooktop - Electric | |||
| Oven - Electric | Microwave | Washer & Dryer | |||










































