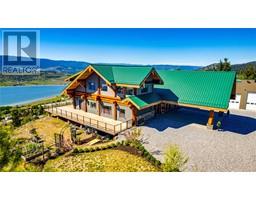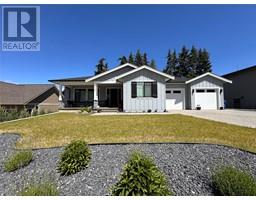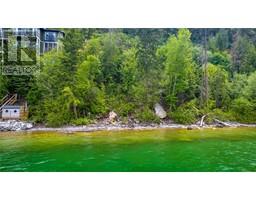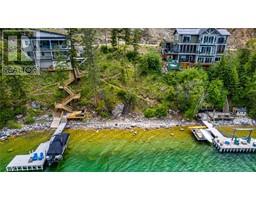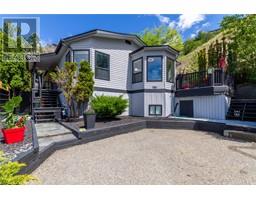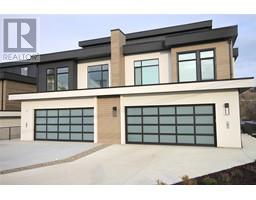8935 Kalamalka Road Mun of Coldstream, Coldstream, British Columbia, CA
Address: 8935 Kalamalka Road, Coldstream, British Columbia
Summary Report Property
- MKT ID10321808
- Building TypeHouse
- Property TypeSingle Family
- StatusBuy
- Added18 weeks ago
- Bedrooms5
- Bathrooms2
- Area2290 sq. ft.
- DirectionNo Data
- Added On13 Aug 2024
Property Overview
The raw potential that this sun-drenched acreage offers certainly seals the deal. In the heart of Coldstream, the gorgeous single-family home with detached shop as well as flat usable acreage. With attached double garage, the five-bedroom home has been thoughtfully designed with an open-concept layout on two floors. On the main level, a bright and white kitchen contains stainless steel appliances and black hardware and fixtures, and the adjacent dining area offers direct access to the rear deck. Two bedrooms and a primary bedroom on this level share a well appointed full hall bathroom with a spa-like tiled shower. Beyond the main home, a separate 27’ x 35’ shop is both heated and insulated with a single garage attached. Lastly, the entire acreage is both fenced and cross fenced for future livestock potential. (id:51532)
Tags
| Property Summary |
|---|
| Building |
|---|
| Level | Rooms | Dimensions |
|---|---|---|
| Basement | Laundry room | 7'9'' x 8'2'' |
| 4pc Bathroom | 8'11'' x 4'8'' | |
| Bedroom | 9'3'' x 10'4'' | |
| Bedroom | 15'6'' x 10'4'' | |
| Family room | 15'11'' x 10'4'' | |
| Recreation room | 17'4'' x 10'11'' | |
| Other | 21'2'' x 22'1'' | |
| Main level | Other | 26'10'' x 18'9'' |
| Storage | 14'3'' x 18'3'' | |
| Storage | 33'0'' x 26'0'' | |
| Other | 65'1'' x 42'4'' | |
| Other | 12'0'' x 9'0'' | |
| Foyer | 4'0'' x 4'3'' | |
| Primary Bedroom | 11'8'' x 12'6'' | |
| Bedroom | 9'10'' x 12'6'' | |
| Bedroom | 11'8'' x 9'9'' | |
| 4pc Bathroom | 6'7'' x 9'9'' | |
| Kitchen | 8'5'' x 10'10'' | |
| Dining room | 9'6'' x 11'4'' | |
| Living room | 16'8'' x 15'0'' |
| Features | |||||
|---|---|---|---|---|---|
| Irregular lot size | See Remarks | Attached Garage(3) | |||
| Central air conditioning | |||||






























































































