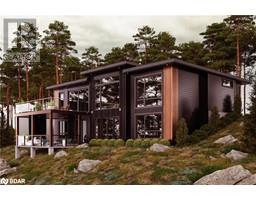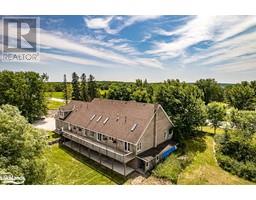1472 OTTER POINT Road SE57 - Coldwater, COLDWATER, Ontario, CA
Address: 1472 OTTER POINT Road, Coldwater, Ontario
Summary Report Property
- MKT ID40677509
- Building TypeHouse
- Property TypeSingle Family
- StatusBuy
- Added8 weeks ago
- Bedrooms3
- Bathrooms2
- Area1655 sq. ft.
- DirectionNo Data
- Added On10 Dec 2024
Property Overview
Top 5 Reasons You Will Love This Home: 1) Rare opportunity settled on 20-acres featuring over 700' of waterfrontage with direct access to Port Severn, Georgian Bay, and the Trent-Severn Waterway 2) Enjoy the convenience of private docking, capable of accommodating larger boats, along with nearby private launch access 3) Massive heated workshop with a loft space offering ample room to store all your toys and equipment, making it a haven for hobbyists 4) Nature lover’s paradise with an abundant wildlife and fishing right at your doorstep, also explore the outdoors with nearby trails, tree-lined streets, winter snowmobiling, and ice fishing adventures 5) Well-maintained home boasting manicured grounds, a charming covered and screened-in side porch, and a finished lower level with a convenient walkout, providing the perfect retreat for year-round living. 1,655 fin.sq.ft. Age 37. Visit our website for more detailed information. (id:51532)
Tags
| Property Summary |
|---|
| Building |
|---|
| Land |
|---|
| Level | Rooms | Dimensions |
|---|---|---|
| Second level | Bedroom | 14'3'' x 12'4'' |
| Full bathroom | Measurements not available | |
| Primary Bedroom | 15'1'' x 14'3'' | |
| Lower level | Family room | 21'11'' x 20'1'' |
| Main level | 4pc Bathroom | Measurements not available |
| Bedroom | 10'3'' x 9'9'' | |
| Living room | 12'2'' x 10'6'' | |
| Dining room | 17'9'' x 13'3'' | |
| Kitchen | 13'3'' x 13'3'' |
| Features | |||||
|---|---|---|---|---|---|
| Crushed stone driveway | Country residential | Detached Garage | |||
| Dishwasher | Dryer | Refrigerator | |||
| Stove | Washer | Garage door opener | |||
| Ductless | |||||














































