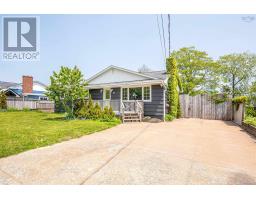197 Southampton Drive, Cole Harbour, Nova Scotia, CA
Address: 197 Southampton Drive, Cole Harbour, Nova Scotia
Summary Report Property
- MKT ID202506758
- Building TypeHouse
- Property TypeSingle Family
- StatusBuy
- Added14 hours ago
- Bedrooms4
- Bathrooms4
- Area2434 sq. ft.
- DirectionNo Data
- Added On07 Apr 2025
Property Overview
This is your chance to own a 4-bedroom, 2 full/2 half-bathroom home in one of Dartmouth?s most sought-after neighborhoods. Nestled in the desirable Morris Lake Estates, this home perfectly blends charm, convenience, and modern living. Step inside to discover a bright and inviting living space, enhanced by new high-quality flooring in the main living areas. The spacious kitchen offers ample counter space and storage?ideal for home chefs and entertainers alike. Upstairs, you'll find three generous bedrooms, including a primary which boasts a private balcony, ensuite bath with jacuzzi tub, and walk-in closet. The basement is fully finished with a bedroom, living room, office space, laundry and three piece bath. The garage is heated and spacious, allowing for parking and loads of storage. Outside, your private backyard oasis with fully fenced backyard awaits?perfect for relaxing or entertaining. Located just minutes from top-rated schools, parks, shopping, and dining, this home truly has it all. Don?t miss your chance to experience the best of Morris Lake Estates! (id:51532)
Tags
| Property Summary |
|---|
| Building |
|---|
| Level | Rooms | Dimensions |
|---|---|---|
| Second level | Bedroom | 12.9 x 10.4 |
| Bedroom | 12.10 x 10.4 | |
| Bath (# pieces 1-6) | 7.9 x 8.6 | |
| Primary Bedroom | 14.3 x 14.8 | |
| Ensuite (# pieces 2-6) | 9.1 x 6.1 | |
| Lower level | Laundry room | 7.9 x 6.10 |
| Bath (# pieces 1-6) | 7.9 x 5.4 | |
| Den | 12.6 x 12.6 | |
| Recreational, Games room | 10.7 x 19.11 | |
| Bedroom | 13.5 x 13.5 | |
| Main level | Living room | 13 x 13.8 |
| Kitchen | 11.9 x 13 | |
| Dining nook | 22.6 x 8.3 | |
| Family room | 14.8 x 13.7 | |
| Bath (# pieces 1-6) | 7.8 x 3.2 | |
| Dining room | 8.3 x 11.8 |
| Features | |||||
|---|---|---|---|---|---|
| Garage | Attached Garage | Stove | |||
| Dishwasher | Dryer - Electric | Washer | |||
| Refrigerator | Heat Pump | ||||




















































