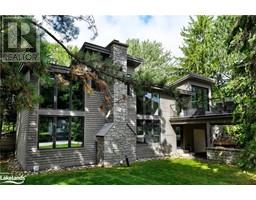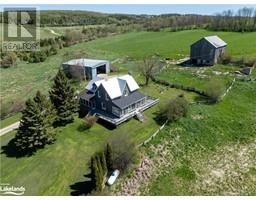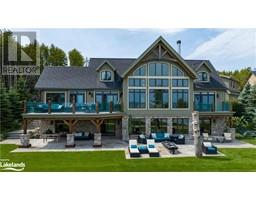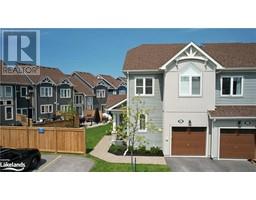1 HUME Street Unit# PH 603 CW01-Collingwood, Collingwood, Ontario, CA
Address: 1 HUME Street Unit# PH 603, Collingwood, Ontario
Summary Report Property
- MKT ID40564874
- Building TypeApartment
- Property TypeSingle Family
- StatusBuy
- Added22 weeks ago
- Bedrooms3
- Bathrooms2
- Area1207 sq. ft.
- DirectionNo Data
- Added On18 Jun 2024
Property Overview
Monaco - Spectacular panoramic views of Georgian Bay, the Collingwood Terminals and Downtown core. This stunning Penthouse Suite, located on the 6th Floor of the Elegant Monaco building, features 2 bedrooms, 2 bathrooms and a Den totalling approx. 1,207 sq. ft. Enjoy the views from your private terrace with convenient water and gas connections, only available to select units. With approx. $63,000 in upgrades including porcelain and marble tile, quarts counters, engineered hardwood flooring and premium porcelain slab fireplace. One Underground parking space with option to purchase a second. Premium storage locker. Relax or entertain on the magnificent rooftop terrace with secluded BBQ areas, fire pit and water feature. A state-of-the-art rooftop fitness centre and multi-purpose lounge with kitchen, the list of features goes on - a must see. (id:51532)
Tags
| Property Summary |
|---|
| Building |
|---|
| Land |
|---|
| Level | Rooms | Dimensions |
|---|---|---|
| Main level | Full bathroom | 12'1'' x 9'9'' |
| Primary Bedroom | 21'0'' x 12'11'' | |
| Bedroom | 12'7'' x 9'1'' | |
| 4pc Bathroom | 4'11'' x 8'9'' | |
| Den | 13'3'' x 9'3'' | |
| Living room | 24'7'' x 19'6'' | |
| Kitchen | 8'2'' x 9'1'' | |
| Foyer | 8'2'' x 5'5'' |
| Features | |||||
|---|---|---|---|---|---|
| Balcony | Underground | Visitor Parking | |||
| Dishwasher | Dryer | Microwave | |||
| Refrigerator | Washer | Range - Gas | |||
| Hood Fan | Exercise Centre | Party Room | |||




































































