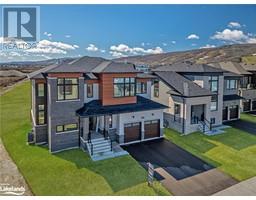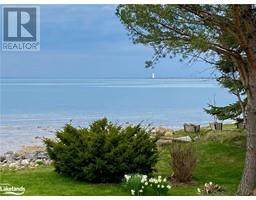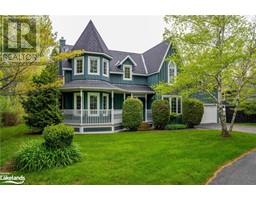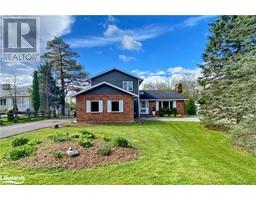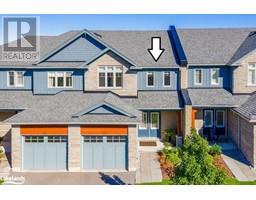14 MONTCLAIR Mews CW01-Collingwood, Collingwood, Ontario, CA
Address: 14 MONTCLAIR Mews, Collingwood, Ontario
Summary Report Property
- MKT ID40551202
- Building TypeRow / Townhouse
- Property TypeSingle Family
- StatusBuy
- Added2 weeks ago
- Bedrooms3
- Bathrooms3
- Area2159 sq. ft.
- DirectionNo Data
- Added On18 Jun 2024
Property Overview
Introducing an exquisite end unit townhome nestled within the coveted Shipyards community of Collingwood! This impeccable residence features three bedrooms and three bathrooms, complemented by a ground floor office/den for added versatility. Boasting an unbeatable location, this home is conveniently situated close to all amenities, ensuring effortless access to daily necessities and recreational pursuits. Step inside to discover a freshly painted interior that exudes a sense of timeless elegance. The heart of the home is the stunning kitchen, adorned with stainless steel appliances and numerous upgrades. Indulge in the luxury of garage parking, providing added convenience. Beyond, the living room opens onto a captivating deck, offering a delightful sitting area and an electric awning for optimal comfort and relaxation. This townhome epitomizes contemporary living at its finest, where every detail has been thoughtfully curated to elevate the living experience. Don't miss the opportunity to make this remarkable property your own and embrace the quintessential Collingwood lifestyle! (id:51532)
Tags
| Property Summary |
|---|
| Building |
|---|
| Land |
|---|
| Level | Rooms | Dimensions |
|---|---|---|
| Second level | Bedroom | 9'2'' x 13'0'' |
| Bedroom | 8'11'' x 9'5'' | |
| 3pc Bathroom | 9'2'' x 4'11'' | |
| Full bathroom | 9'2'' x 5'1'' | |
| Primary Bedroom | 18'5'' x 17'11'' | |
| Basement | Storage | 7'3'' x 5'2'' |
| Laundry room | 10'10'' x 17'5'' | |
| Main level | Living room | 10'5'' x 16'3'' |
| Dining room | 7'8'' x 16'3'' | |
| Kitchen | 11'3'' x 9'9'' | |
| 2pc Bathroom | 6'8'' x 3'3'' | |
| Office | 11'3'' x 10'11'' | |
| Foyer | 6'8'' x 18'7'' |
| Features | |||||
|---|---|---|---|---|---|
| Paved driveway | Automatic Garage Door Opener | Attached Garage | |||
| Central Vacuum | Dishwasher | Dryer | |||
| Oven - Built-In | Refrigerator | Stove | |||
| Washer | Window Coverings | Garage door opener | |||
| Central air conditioning | |||||































