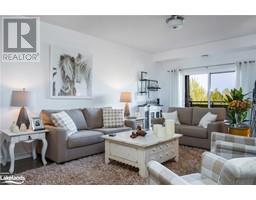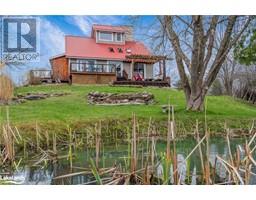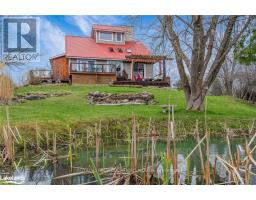16 THERESA Street CW01-Collingwood, Collingwood, Ontario, CA
Address: 16 THERESA Street, Collingwood, Ontario
Summary Report Property
- MKT ID40599566
- Building TypeHouse
- Property TypeSingle Family
- StatusBuy
- Added14 weeks ago
- Bedrooms2
- Bathrooms2
- Area913 sq. ft.
- DirectionNo Data
- Added On18 Jun 2024
Property Overview
This beautifully renovated and updated property is a perfect seasonal cottage, or full time home, steps away from Georgian Bay and a fantastic little public beach from which you can watch the sunsets or launch a kayak. The great room is a bright and open space featuring pine flooring and large skylights that provide plenty of light into the vaulted ceiling. You'll love the wood burning stove but appreciate that it's heated by a forced air, gas furnace and cooled by central air conditioning. With 2 full bathrooms and a laundry closet, you have all the conveniences. The detached garage has it's own electrical panel and has had an extension built onto it so it currently serves as a wood working shop but could easily be converted to other uses. More storage is available in the detached shed just put in place. It's not too late to get in for a summer of fun! (id:51532)
Tags
| Property Summary |
|---|
| Building |
|---|
| Land |
|---|
| Level | Rooms | Dimensions |
|---|---|---|
| Main level | Foyer | 4'8'' x 3'6'' |
| 4pc Bathroom | 9'8'' x 4'11'' | |
| Bedroom | 12'0'' x 9'4'' | |
| 3pc Bathroom | 5'10'' x 4'11'' | |
| Primary Bedroom | 15'10'' x 10'3'' | |
| Great room | 25'2'' x 19'5'' |
| Features | |||||
|---|---|---|---|---|---|
| Crushed stone driveway | Skylight | Recreational | |||
| Detached Garage | Central Vacuum | Dishwasher | |||
| Dryer | Refrigerator | Stove | |||
| Washer | Window Coverings | Central air conditioning | |||























































