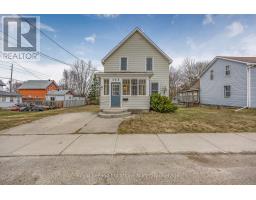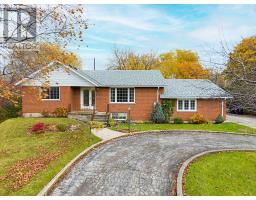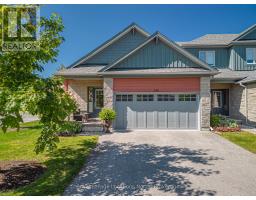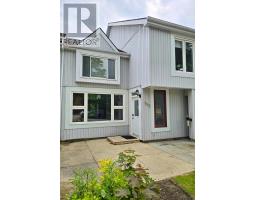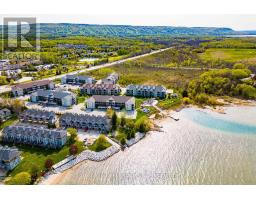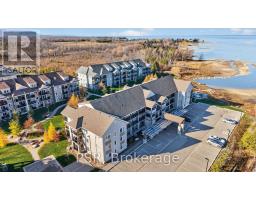163 COLLINS STREET, Collingwood, Ontario, CA
Address: 163 COLLINS STREET, Collingwood, Ontario
Summary Report Property
- MKT IDS12451781
- Building TypeHouse
- Property TypeSingle Family
- StatusBuy
- Added19 weeks ago
- Bedrooms3
- Bathrooms3
- Area700 sq. ft.
- DirectionNo Data
- Added On14 Oct 2025
Property Overview
Your new home awaits in this highly desirable family friendly neighbourhood! Ideally located in this vibrant community with incredible schools, Admiral, CCI and Our Lady of the Bay are quite literally a stones throw away. This property is perfect for a growing family or anyone who wants a different change of pace and space. The functional layout is light and bright with the sun pouring in through the new California shutters into the main living area. The kitchen has updated cabinetry, a coffee station and pretty wainscotting throughout. Two bedrooms, a recently renovated bathroom and a separate den that offers flexibility as a home office, study space, or guest room. Downstairs offers a large recreation room with a cozy gas fireplace, additional sleeping quarters, two bathrooms, laundry and plenty of storage space. The backyard features a partially fenced yard, a big back deck great for entertaining or enjoying fresh air and some peace and quiet. The fabulous mature trees offer ultimate privacy. A handy storage shed is perfect for your outdoor toys. Parking space for up to five vehicles is a bonus. Discover the delights of the Town of Collingwood! Stroll the streets packed with sumptuous restaurants, lovely boutiques, and fun distractions all year long! If you are looking for outdoor adventure it is all right here at your doorstep. Minutes to Georgian Bay, trails, golf courses, ski clubs and Blue Mountain. Come live your best life here! (id:51532)
Tags
| Property Summary |
|---|
| Building |
|---|
| Features | |||||
|---|---|---|---|---|---|
| No Garage | Dishwasher | Dryer | |||
| Stove | Washer | Refrigerator | |||
| Central air conditioning | Fireplace(s) | ||||









































